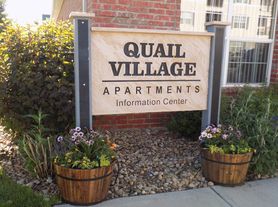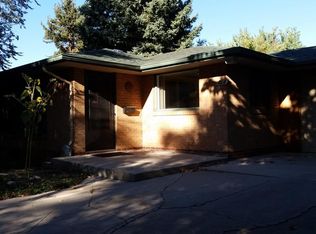This bright and airy corner-lot townhome offers hardwood floors throughout the main level and newer carpet in finished basement and upstairs bedrooms. A beautiful open kitchen with updated appliances. 4 large bedrooms and 3 full bathrooms make this space perfect for all. A finished basement offers a bedroom and full bath, along with the washer and dryer. This townhome offers tons of natural light. Walking distance to bike paths, schools and parks. Small town charm but minutes from all amenities. A detached garage and assigned parking spot are also available.
This property is managed by Blue Skies Property Management. Please call or email Samantha with any questions or to schedule a showing.
1. THE PROPSPECTIVE TENANT HAS THE RIGHT TO PROVIDE TO THE LANDLORD A PORTABLE TENANT SCREENING REPORT, AS DEFINED IN SECTION 38-12-902, COLORADO REVISED STATUTES; AND
2. IF THE PROPSPECTIVE TENANT PROVIDES THE LANDLORD WITH A PORTABLE TENANT SCREENING REPORT, THE LANDLORD IS PROHIBITED FROM:
CHARGING THE PROSPECTIVE TENANT A RENTAL APPLICATION FEE; OR
CHARGING THE PROPSECTIVE TENANT A FEE FOR THE LANDLORD TO ACCESS OR USE THE PORTABLE TENANT SCREENING REPORT
Owner pays for water, sewer, trash and snow removal. Tenant is responsible for gas, electric and yard care.
Townhouse for rent
Accepts Zillow applications
$2,750/mo
1275 Hummingbird Cir UNIT A, Longmont, CO 80501
4beds
1,999sqft
Price may not include required fees and charges.
Townhouse
Available now
Cats, dogs OK
Central air
In unit laundry
Detached parking
Forced air
What's special
Tons of natural light
- 27 days |
- -- |
- -- |
Travel times
Facts & features
Interior
Bedrooms & bathrooms
- Bedrooms: 4
- Bathrooms: 3
- Full bathrooms: 3
Heating
- Forced Air
Cooling
- Central Air
Appliances
- Included: Dishwasher, Dryer, Freezer, Microwave, Oven, Refrigerator, Washer
- Laundry: In Unit
Features
- Flooring: Carpet, Hardwood, Tile
Interior area
- Total interior livable area: 1,999 sqft
Property
Parking
- Parking features: Detached, Off Street
- Details: Contact manager
Features
- Exterior features: Electricity not included in rent, Garbage included in rent, Gas not included in rent, Heating system: Forced Air, Sewage included in rent, Snow Removal included in rent, Water included in rent
Details
- Parcel number: 131515171005
Construction
Type & style
- Home type: Townhouse
- Property subtype: Townhouse
Utilities & green energy
- Utilities for property: Garbage, Sewage, Water
Building
Management
- Pets allowed: Yes
Community & HOA
Location
- Region: Longmont
Financial & listing details
- Lease term: 1 Year
Price history
| Date | Event | Price |
|---|---|---|
| 9/28/2025 | Price change | $2,750-1.6%$1/sqft |
Source: Zillow Rentals | ||
| 9/25/2025 | Price change | $2,795-1.9%$1/sqft |
Source: Zillow Rentals | ||
| 9/10/2025 | Listed for rent | $2,850+42.5%$1/sqft |
Source: Zillow Rentals | ||
| 8/28/2025 | Sold | $465,000-1.1%$233/sqft |
Source: | ||
| 8/20/2025 | Pending sale | $470,000$235/sqft |
Source: | ||

