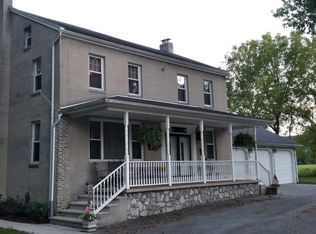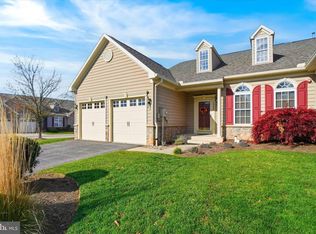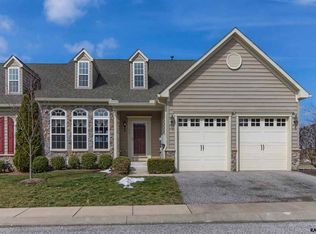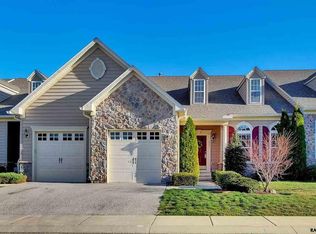Sold for $586,000
$586,000
1275 Hokes Mill Rd, York, PA 17408
5beds
4,272sqft
Single Family Residence
Built in 1822
18.36 Acres Lot
$699,200 Zestimate®
$137/sqft
$3,585 Estimated rent
Home value
$699,200
$615,000 - $790,000
$3,585/mo
Zestimate® history
Loading...
Owner options
Explore your selling options
What's special
Welcome to 1275 Hokes Mill Road, a fascinating property with a rich history and unique features. The "Miller's House", originally belonging to the owner of the Hoke Mill, along with the mill itself, adds historical significance to the property. It has been shared that it served as a hospital during the Civil War which further enhances its historical value. The property's size, with 8 acres of woodlands on one side and 10 acres with the house, barn/garage, and other outbuildings on the other side of Hokes Mill Road, provides ample space and potential for various uses. The architectural details, especially the Williamsburg style redesign by renowned architect Frank Auspitz, likely contribute to the home's elegance and charm. The fireplace, moldings, woodworking, and original Dutch tiles are beautiful additions that showcase the property's historical and artistic character. The inclusion of a large barn with a garage, storage, and an apartment on the upper level adds further versatility and functionality to the property. Regarding the location, it is indeed desirable to have a Williamsburg style home with such a significant land area and still be close to downtown York City, with easy access to Route 30 and I-83. Overall, 1275 Hokes Mill Road is a remarkable property that offers a combination of historical significance, architectural beauty, and ample space for various purposes. It could be a dream home for someone who appreciates history, charm, and space.
Zillow last checked: 8 hours ago
Listing updated: September 29, 2023 at 08:57am
Listed by:
Ross Stanard 717-870-6048,
Howard Hanna Real Estate Services-York
Bought with:
Mike R Allison JR., rs350131
RE/MAX Patriots
Source: Bright MLS,MLS#: PAYK2045326
Facts & features
Interior
Bedrooms & bathrooms
- Bedrooms: 5
- Bathrooms: 5
- Full bathrooms: 4
- 1/2 bathrooms: 1
- Main level bathrooms: 1
Basement
- Area: 0
Heating
- Hot Water, Oil
Cooling
- Central Air, Electric
Appliances
- Included: Electric Water Heater
Features
- Basement: Full
- Has fireplace: No
Interior area
- Total structure area: 4,272
- Total interior livable area: 4,272 sqft
- Finished area above ground: 4,272
- Finished area below ground: 0
Property
Parking
- Total spaces: 3
- Parking features: Garage Faces Front, Detached
- Garage spaces: 3
Accessibility
- Accessibility features: None
Features
- Levels: Two and One Half
- Stories: 2
- Pool features: None
Lot
- Size: 18.36 Acres
Details
- Additional structures: Above Grade, Below Grade
- Parcel number: 51000IH00350000000
- Zoning: RESIDENTIAL
- Special conditions: Standard
Construction
Type & style
- Home type: SingleFamily
- Architectural style: Colonial,Farmhouse/National Folk
- Property subtype: Single Family Residence
Materials
- Brick
- Foundation: Brick/Mortar
Condition
- New construction: No
- Year built: 1822
Utilities & green energy
- Sewer: On Site Septic
- Water: Well
Community & neighborhood
Location
- Region: York
- Subdivision: West Manchester
- Municipality: WEST MANCHESTER TWP
Other
Other facts
- Listing agreement: Exclusive Right To Sell
- Ownership: Fee Simple
Price history
| Date | Event | Price |
|---|---|---|
| 9/29/2023 | Sold | $586,000-0.7%$137/sqft |
Source: | ||
| 7/25/2023 | Pending sale | $590,000+4.4%$138/sqft |
Source: | ||
| 7/19/2023 | Listed for sale | $565,000$132/sqft |
Source: | ||
Public tax history
| Year | Property taxes | Tax assessment |
|---|---|---|
| 2025 | $9,358 +2.5% | $277,500 |
| 2024 | $9,134 -0.3% | $277,500 -0.5% |
| 2023 | $9,166 +3.1% | $278,810 |
Find assessor info on the county website
Neighborhood: 17408
Nearby schools
GreatSchools rating
- 5/10Lincolnway El SchoolGrades: 2-3Distance: 1.3 mi
- 4/10West York Area Middle SchoolGrades: 6-8Distance: 1.4 mi
- 6/10West York Area High SchoolGrades: 9-12Distance: 1.4 mi
Schools provided by the listing agent
- District: West York Area
Source: Bright MLS. This data may not be complete. We recommend contacting the local school district to confirm school assignments for this home.

Get pre-qualified for a loan
At Zillow Home Loans, we can pre-qualify you in as little as 5 minutes with no impact to your credit score.An equal housing lender. NMLS #10287.



