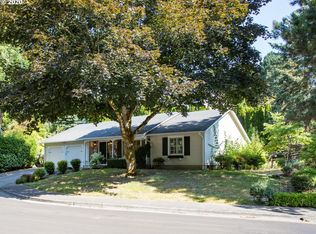Sold
$1,075,000
1275 Hide A Way Ln, Lake Oswego, OR 97034
4beds
2,656sqft
Residential, Single Family Residence
Built in 1974
-- sqft lot
$1,081,100 Zestimate®
$405/sqft
$4,122 Estimated rent
Home value
$1,081,100
$1.03M - $1.14M
$4,122/mo
Zestimate® history
Loading...
Owner options
Explore your selling options
What's special
Desirable neighborhood on quiet dead end cul-de-sac! Sought after schools, minutes to downtown LO. Trailhead is at the top of the street! This home has been meticulously maintained! Great RM floor plan, hardwood, SS appliances, cooktop & range, vaulted ceiling, updated throughout, picture windows w/beautiful view, designated laundry/utility room. Custom RV garage; Outdoor kitchen w/blt-in BBQ, covered patio, hot tub, pool, Green putting/chipping space perfect for entertaining. Backs to Tyron State Park; Private rare opportunity. Possible caregiver quarters. Must see this home, too many options to list. Absolutely no detail forgotten.
Zillow last checked: 8 hours ago
Listing updated: May 19, 2025 at 08:25pm
Listed by:
Heather Boyd heather.boydrealestate@gmail.com,
All Professionals Real Estate
Bought with:
Ritchie Metzler, 200510254
Urban Pacific Real Estate
Source: RMLS (OR),MLS#: 234701995
Facts & features
Interior
Bedrooms & bathrooms
- Bedrooms: 4
- Bathrooms: 4
- Full bathrooms: 3
- Partial bathrooms: 1
- Main level bathrooms: 1
Primary bedroom
- Features: Ceiling Fan, Hardwood Floors, Double Closet, Suite, Walkin Shower
- Level: Upper
- Area: 238
- Dimensions: 14 x 17
Bedroom 2
- Features: Builtin Features
- Level: Upper
- Area: 196
- Dimensions: 14 x 14
Bedroom 3
- Features: Ceiling Fan
- Level: Upper
- Area: 140
- Dimensions: 10 x 14
Bedroom 4
- Features: Bookcases, Builtin Features
- Level: Lower
- Area: 144
- Dimensions: 12 x 12
Dining room
- Features: Kitchen Dining Room Combo, Sliding Doors
- Level: Main
- Area: 110
- Dimensions: 11 x 10
Family room
- Features: Fireplace Insert, Great Room
- Level: Lower
- Area: 378
- Dimensions: 18 x 21
Kitchen
- Features: Builtin Range, Dishwasher, Disposal, Eat Bar, Gas Appliances, Great Room, Hardwood Floors, Living Room Dining Room Combo, Microwave, Updated Remodeled, Granite
- Level: Main
- Area: 143
- Width: 13
Living room
- Features: Vaulted Ceiling, Wallto Wall Carpet
- Level: Main
- Area: 432
- Dimensions: 16 x 27
Office
- Features: Builtin Features, Great Room
- Level: Lower
Heating
- Forced Air
Cooling
- Central Air
Appliances
- Included: Built In Oven, Built-In Range, Cooktop, Dishwasher, Disposal, Gas Appliances, Microwave, Plumbed For Ice Maker, Range Hood, Stainless Steel Appliance(s), Washer/Dryer, Gas Water Heater
- Laundry: Laundry Room
Features
- Ceiling Fan(s), High Ceilings, Vaulted Ceiling(s), Built-in Features, Great Room, Bookcases, Kitchen Dining Room Combo, Eat Bar, Living Room Dining Room Combo, Updated Remodeled, Granite, Double Closet, Suite, Walkin Shower
- Flooring: Hardwood, Wall to Wall Carpet
- Doors: Sliding Doors
- Basement: Daylight,Finished
- Number of fireplaces: 2
- Fireplace features: Electric, Gas, Insert, Outside
Interior area
- Total structure area: 2,656
- Total interior livable area: 2,656 sqft
Property
Parking
- Total spaces: 3
- Parking features: Driveway, RV Access/Parking, Garage Door Opener, Attached, Extra Deep Garage, Oversized
- Attached garage spaces: 3
- Has uncovered spaces: Yes
Accessibility
- Accessibility features: Garage On Main, Minimal Steps, Utility Room On Main, Accessibility
Features
- Levels: Tri Level
- Stories: 3
- Patio & porch: Covered Patio
- Exterior features: Garden, Raised Beds, Yard
- Has spa: Yes
- Spa features: Free Standing Hot Tub
- Fencing: Fenced
- Has view: Yes
- View description: Trees/Woods
Lot
- Features: Level, Private, Trees, SqFt 10000 to 14999
Details
- Additional structures: ToolShed
- Parcel number: 00187167
Construction
Type & style
- Home type: SingleFamily
- Architectural style: Contemporary
- Property subtype: Residential, Single Family Residence
Materials
- Cedar, Wood Siding
- Foundation: Concrete Perimeter, Slab
- Roof: Composition
Condition
- Updated/Remodeled
- New construction: No
- Year built: 1974
Utilities & green energy
- Gas: Gas
- Sewer: Public Sewer
- Water: Public
- Utilities for property: Cable Connected
Community & neighborhood
Security
- Security features: Entry, Security Lights, Security System Owned
Location
- Region: Lake Oswego
Other
Other facts
- Listing terms: Cash,Conventional,FHA,VA Loan
- Road surface type: Concrete, Paved
Price history
| Date | Event | Price |
|---|---|---|
| 5/19/2025 | Sold | $1,075,000-6.5%$405/sqft |
Source: | ||
| 4/21/2025 | Pending sale | $1,150,000$433/sqft |
Source: | ||
| 4/2/2025 | Price change | $1,150,000-10.9%$433/sqft |
Source: | ||
| 3/18/2025 | Listed for sale | $1,290,000+437.5%$486/sqft |
Source: | ||
| 12/26/2001 | Sold | $240,000$90/sqft |
Source: Public Record | ||
Public tax history
| Year | Property taxes | Tax assessment |
|---|---|---|
| 2024 | $7,964 +3% | $414,557 +3% |
| 2023 | $7,730 +3.1% | $402,483 +3% |
| 2022 | $7,501 +8.3% | $390,761 +3% |
Find assessor info on the county website
Neighborhood: Forest Highlands
Nearby schools
GreatSchools rating
- 8/10Forest Hills Elementary SchoolGrades: K-5Distance: 0.4 mi
- 6/10Lake Oswego Junior High SchoolGrades: 6-8Distance: 1.4 mi
- 10/10Lake Oswego Senior High SchoolGrades: 9-12Distance: 1.4 mi
Schools provided by the listing agent
- Elementary: Lake Grove,Forest Hills
- Middle: Lake Oswego
- High: Lake Oswego
Source: RMLS (OR). This data may not be complete. We recommend contacting the local school district to confirm school assignments for this home.
Get a cash offer in 3 minutes
Find out how much your home could sell for in as little as 3 minutes with a no-obligation cash offer.
Estimated market value
$1,081,100
Get a cash offer in 3 minutes
Find out how much your home could sell for in as little as 3 minutes with a no-obligation cash offer.
Estimated market value
$1,081,100
