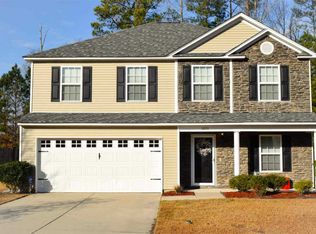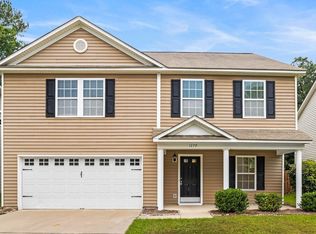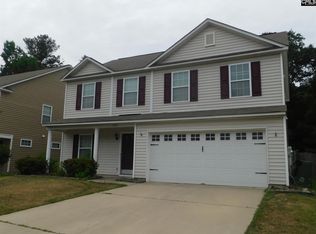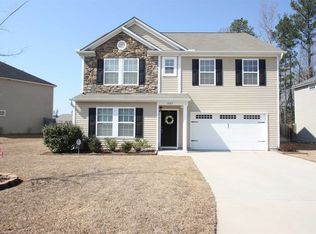BACK ON THE MARKET DUE TO BUYER FINANCING INELIGIBILITY! This gorgeous home with a full front porch in Jacob's Creek is now available. It features a beautiful spacious kitchen with granite countertops and island, dining room, and a spacious living room with a fireplace. The upstairs master bedroom is huge with not one but two walk in closets! The master bathroom has a double vanity and granite countertops in all baths. Carpet in the home recently replaced. The back yard is private and fully fenced in. Don't miss your opportunity to move in this lovely community minutes away from Sandhills and minutes from I-20. Closing the week of 8/31 requested.
This property is off market, which means it's not currently listed for sale or rent on Zillow. This may be different from what's available on other websites or public sources.



