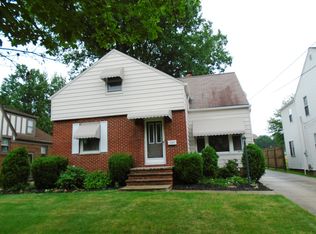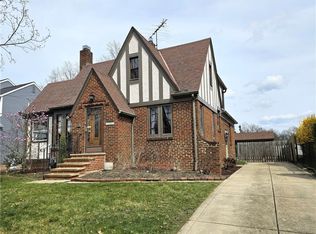Sold for $260,000
$260,000
1275 Gordon Rd, Lyndhurst, OH 44124
4beds
2,400sqft
Single Family Residence
Built in 1946
7,405.2 Square Feet Lot
$265,000 Zestimate®
$108/sqft
$2,169 Estimated rent
Home value
$265,000
$244,000 - $289,000
$2,169/mo
Zestimate® history
Loading...
Owner options
Explore your selling options
What's special
Wow!!! 2400 Sq. Ft. of Brand new interior featuring 4 bedrooms and 2 full baths, first floor laundry, full bath on first floor, huge great room addition and master bedroom, Gorgeous private lot with sliding doors to patio and fenced-in yard! 2 slide doors to outside. Brand new vinyl flooring, carpet, fixtures and kitchen featuring granite, brand new appliances! Partially finished basement and so much more! Close to parks, city hall, downtown and hospitals.
Zillow last checked: 8 hours ago
Listing updated: June 09, 2025 at 07:00am
Listed by:
Deborah A Della Vella deborahdellavella@howardhanna.com440-343-5268,
Howard Hanna,
Karen A Abbott 216-570-0328,
Howard Hanna
Bought with:
Colleen P Hummer, 2016005339
Keller Williams Greater Metropolitan
Source: MLS Now,MLS#: 5108524Originating MLS: Akron Cleveland Association of REALTORS
Facts & features
Interior
Bedrooms & bathrooms
- Bedrooms: 4
- Bathrooms: 2
- Full bathrooms: 2
- Main level bathrooms: 1
Primary bedroom
- Description: Freshly painted, very large addition.,Flooring: Carpet
- Level: Second
Bedroom
- Description: Fresh paint, new carpet and fixtures.,Flooring: Carpet
- Level: Second
Bedroom
- Description: Fresh paint, new carpet and fixtures.,Flooring: Carpet
- Level: Second
Bedroom
- Description: Fresh paint, new carpet and fixtures.,Flooring: Carpet
- Level: Second
Bonus room
- Description: Partially finished basement.,Flooring: Luxury Vinyl Tile
- Level: Lower
Dining room
- Description: Freshly painted, open to family room.,Flooring: Luxury Vinyl Tile
- Level: First
Eat in kitchen
- Description: Brand new cabinets, granite counters, appliances and fixtures.,Flooring: Luxury Vinyl Tile
- Level: First
Family room
- Description: Flooring: Luxury Vinyl Tile
- Level: First
Great room
- Description: New floor, paint, fixtures, sliding glass doors.,Flooring: Luxury Vinyl Tile
- Level: First
Laundry
- Description: First floor laundry.
- Level: First
Living room
- Description: Freshly painted, new floor.,Flooring: Luxury Vinyl Tile
- Level: First
Heating
- Forced Air, Gas
Cooling
- Central Air
Appliances
- Included: Dishwasher, Range, Refrigerator
- Laundry: Main Level
Features
- Basement: Full,Partially Finished
- Number of fireplaces: 1
- Fireplace features: Living Room
Interior area
- Total structure area: 2,400
- Total interior livable area: 2,400 sqft
- Finished area above ground: 2,400
Property
Parking
- Parking features: Detached, Garage
- Garage spaces: 2
Features
- Levels: Two
- Stories: 2
- Patio & porch: Patio
- Exterior features: Private Yard
Lot
- Size: 7,405 sqft
- Features: Few Trees
Details
- Parcel number: 71214097
- Special conditions: Standard
Construction
Type & style
- Home type: SingleFamily
- Architectural style: Colonial
- Property subtype: Single Family Residence
Materials
- Vinyl Siding
- Foundation: Block
- Roof: Asphalt
Condition
- Updated/Remodeled
- Year built: 1946
Utilities & green energy
- Sewer: Public Sewer
- Water: Public
Community & neighborhood
Location
- Region: Lyndhurst
- Subdivision: Mayfield Hlnd
Other
Other facts
- Listing agreement: Exclusive Right To Sell
- Listing terms: Cash,Conventional
Price history
| Date | Event | Price |
|---|---|---|
| 6/9/2025 | Sold | $260,000-3.7%$108/sqft |
Source: Public Record Report a problem | ||
| 6/9/2025 | Pending sale | $270,000$113/sqft |
Source: MLS Now #5108524 Report a problem | ||
| 5/7/2025 | Contingent | $270,000$113/sqft |
Source: MLS Now #5108524 Report a problem | ||
| 4/23/2025 | Price change | $270,000-1.8%$113/sqft |
Source: MLS Now #5108524 Report a problem | ||
| 4/11/2025 | Price change | $275,000-3.5%$115/sqft |
Source: MLS Now #5108524 Report a problem | ||
Public tax history
| Year | Property taxes | Tax assessment |
|---|---|---|
| 2024 | $4,304 +9.5% | $73,780 +30.8% |
| 2023 | $3,932 -0.3% | $56,390 |
| 2022 | $3,943 +0.9% | $56,390 |
Find assessor info on the county website
Neighborhood: 44124
Nearby schools
GreatSchools rating
- 9/10Sunview Elementary SchoolGrades: K-3Distance: 1 mi
- 5/10Memorial Junior High SchoolGrades: 7-8Distance: 1.2 mi
- 5/10Brush High SchoolGrades: 9-12Distance: 1.2 mi
Schools provided by the listing agent
- District: South Euclid-Lyndhurst - 1829
Source: MLS Now. This data may not be complete. We recommend contacting the local school district to confirm school assignments for this home.
Get pre-qualified for a loan
At Zillow Home Loans, we can pre-qualify you in as little as 5 minutes with no impact to your credit score.An equal housing lender. NMLS #10287.
Sell with ease on Zillow
Get a Zillow Showcase℠ listing at no additional cost and you could sell for —faster.
$265,000
2% more+$5,300
With Zillow Showcase(estimated)$270,300

