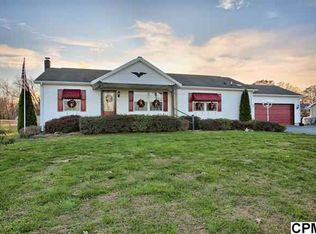Sold for $440,000
$440,000
1275 Gingrich Rd, Middletown, PA 17057
3beds
2,854sqft
Single Family Residence
Built in 2001
1.5 Acres Lot
$444,100 Zestimate®
$154/sqft
$3,130 Estimated rent
Home value
$444,100
$400,000 - $493,000
$3,130/mo
Zestimate® history
Loading...
Owner options
Explore your selling options
What's special
Welcome to 1275 Gingrich Road! This charming 3/4 bedroom, 2 full & 2 half bath, 2,870 sq ft traditional home sits beautifully on 1.5 acres nestled against woodland privacy. The serene country-style retreat features an expansive family/game room with a wet bar, along with a sunroom, eat-in kitchen, and fully finished basement providing ample space for everyday living and entertaining. One bedroom on the main level adds convenient flexibility—perfect for guests or office use—while two additional bedrooms & one office/den/playroom are upstairs. The seamless indoor-outdoor living continues with an in-ground fenced pool, inviting cabana with cooler and wet bar, deck, patio, and porch—making it ideal for summer gatherings. Comfort meets convenience with central air, electric heat pump, modern appliances, and reliable well and septic setups. Ample parking includes a 2-car detached garage and abundant off-street space. Located in the highly sought-after Lower Dauphin School District with no HOA fees to worry about! Schedule your private showing today!
Zillow last checked: 8 hours ago
Listing updated: November 03, 2025 at 04:58pm
Listed by:
Abbie Evans 717-269-6254,
Listing Sherpa LLC
Bought with:
Sayre Long, RS353818
Keller Williams Elite
Source: Bright MLS,MLS#: PADA2048390
Facts & features
Interior
Bedrooms & bathrooms
- Bedrooms: 3
- Bathrooms: 4
- Full bathrooms: 2
- 1/2 bathrooms: 2
- Main level bathrooms: 2
- Main level bedrooms: 1
Basement
- Area: 754
Heating
- Heat Pump, Electric
Cooling
- Central Air, Electric
Appliances
- Included: Microwave, Built-In Range, Dishwasher, Refrigerator, Electric Water Heater
Features
- Ceiling Fan(s), Combination Kitchen/Dining, Eat-in Kitchen
- Basement: Finished
- Number of fireplaces: 1
Interior area
- Total structure area: 2,854
- Total interior livable area: 2,854 sqft
- Finished area above ground: 2,100
- Finished area below ground: 754
Property
Parking
- Total spaces: 6
- Parking features: Garage Faces Front, Detached, Driveway
- Garage spaces: 2
- Uncovered spaces: 4
Accessibility
- Accessibility features: None
Features
- Levels: Two
- Stories: 2
- Patio & porch: Deck, Patio, Porch
- Has private pool: Yes
- Pool features: Fenced, In Ground, Private
Lot
- Size: 1.50 Acres
Details
- Additional structures: Above Grade, Below Grade
- Parcel number: 340222140000000
- Zoning: RESIDENTIAL
- Special conditions: Standard
Construction
Type & style
- Home type: SingleFamily
- Architectural style: Traditional
- Property subtype: Single Family Residence
Materials
- Frame
- Foundation: Block
- Roof: Fiberglass
Condition
- New construction: No
- Year built: 2001
Utilities & green energy
- Sewer: Private Sewer
- Water: Well
Community & neighborhood
Location
- Region: Middletown
- Subdivision: None Available
- Municipality: LONDONDERRY TWP
Other
Other facts
- Listing agreement: Exclusive Agency
- Listing terms: Cash,Conventional
- Ownership: Fee Simple
Price history
| Date | Event | Price |
|---|---|---|
| 10/31/2025 | Sold | $440,000-4.1%$154/sqft |
Source: | ||
| 9/29/2025 | Pending sale | $459,000$161/sqft |
Source: | ||
| 9/23/2025 | Price change | $459,000-3.4%$161/sqft |
Source: | ||
| 9/8/2025 | Price change | $475,000-3.1%$166/sqft |
Source: | ||
| 8/24/2025 | Price change | $490,000-1.8%$172/sqft |
Source: | ||
Public tax history
| Year | Property taxes | Tax assessment |
|---|---|---|
| 2025 | $6,286 +8.8% | $185,300 |
| 2023 | $5,781 | $185,300 |
| 2022 | $5,781 +1.8% | $185,300 |
Find assessor info on the county website
Neighborhood: 17057
Nearby schools
GreatSchools rating
- 5/10Londonderry El SchoolGrades: K-5Distance: 2.6 mi
- 6/10Lower Dauphin Middle SchoolGrades: 6-8Distance: 6.8 mi
- 9/10Lower Dauphin High SchoolGrades: 9-12Distance: 6.6 mi
Schools provided by the listing agent
- High: Lower Dauphin
- District: Lower Dauphin
Source: Bright MLS. This data may not be complete. We recommend contacting the local school district to confirm school assignments for this home.

Get pre-qualified for a loan
At Zillow Home Loans, we can pre-qualify you in as little as 5 minutes with no impact to your credit score.An equal housing lender. NMLS #10287.
