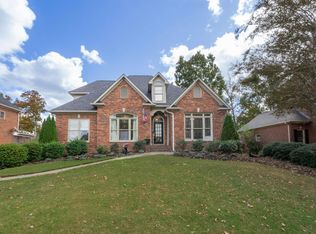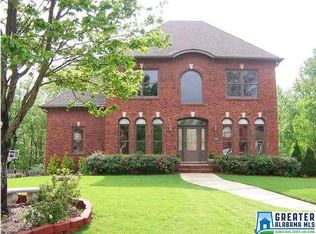You won't believe how much space this wonderful home in The Crest in Eagle Point has! From the front porch you're more likely to see people walking by than driving. Inside you'll find hardwoods & crown moulding on the main floor. The dining room is perfect for family gatherings. Eat in kitchen has granite countertops & breakfast bar that overlooks the fenced backyard and a view of Double Oak Mountain. It also opens up to the living room where you'll enjoy the coziness of the fireplace. The master bedroom is spacious and has a big, updated bath with jetted tub, separate shower, separate vanities and walk in closet. Laundry room is also on the main floor. Upstairs you have 2 bedrooms sharing a jack-n-jill bathroom and 4th bedroom with it's own full bath. There's also a bonus room which makes a great playroom for the kids. Downstairs is a full bath, family room and 5th bedroom w/walk in closet. Plus, 2 car garage has workshop and storm shelter. You'll want to call this one home!
This property is off market, which means it's not currently listed for sale or rent on Zillow. This may be different from what's available on other websites or public sources.

