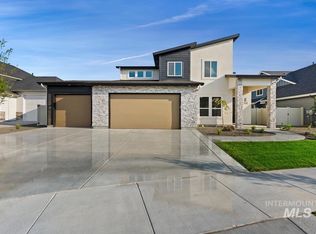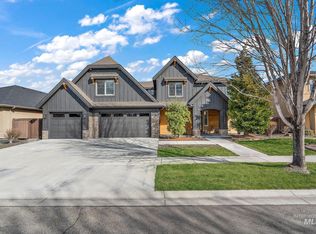Sold
Price Unknown
1275 E Commander St, Meridian, ID 83646
4beds
3baths
3,410sqft
Single Family Residence
Built in 2013
0.27 Acres Lot
$914,800 Zestimate®
$--/sqft
$3,365 Estimated rent
Home value
$914,800
$851,000 - $988,000
$3,365/mo
Zestimate® history
Loading...
Owner options
Explore your selling options
What's special
Stunning 2-story residence built by James Clyde. Beautifully crafted trim work and upgrades throughout! Freshly painted! This home boasts 4 spacious bedrooms, plus a secret hidden bonus room, and an office/den or use it as a formal dining room. Offering space and versatility for all your needs. The main level offers a split bedroom floorplan, ensuring privacy and comfort. Large primary suite with spa like bathroom featuring soaker tub and tiled walk-in shower w/ dual shower heads. Entertain in style in the gourmet kitchen featuring granite countertops, large island, big pantry, top of the line appliances with a pot filler & farm sink. Outside enjoy a large covered patio, and an additional stone patio, lush landscaping, a water feature, and a hidden dog run. Oversized 3 car garage, double deep on the 3rd bay w/epoxy floors storage cabinets, a separate storage room. Dual zoned HVAC. Close to shopping, grocery stores & restaurants!
Zillow last checked: 8 hours ago
Listing updated: September 15, 2024 at 08:37pm
Listed by:
Rebecca Enrico Crum 208-870-3202,
Andy Enrico & Co Real Estate 2, LLC,
Madison Crum 208-869-9980,
Andy Enrico & Co Real Estate 2, LLC
Bought with:
Matt Bauscher
Amherst Madison
Source: IMLS,MLS#: 98909654
Facts & features
Interior
Bedrooms & bathrooms
- Bedrooms: 4
- Bathrooms: 3
- Main level bathrooms: 2
- Main level bedrooms: 3
Primary bedroom
- Level: Main
- Area: 280
- Dimensions: 20 x 14
Bedroom 2
- Level: Main
- Area: 143
- Dimensions: 13 x 11
Bedroom 3
- Level: Main
- Area: 156
- Dimensions: 13 x 12
Bedroom 4
- Level: Upper
- Area: 234
- Dimensions: 18 x 13
Kitchen
- Level: Main
- Area: 156
- Dimensions: 13 x 12
Heating
- Forced Air, Natural Gas
Cooling
- Central Air
Appliances
- Included: Gas Water Heater, Dishwasher, Disposal, Microwave, Oven/Range Built-In, Refrigerator, Washer, Dryer, Water Softener Owned, Gas Range
Features
- Bath-Master, Bed-Master Main Level, Split Bedroom, Den/Office, Great Room, Rec/Bonus, Double Vanity, Walk-In Closet(s), Breakfast Bar, Pantry, Kitchen Island, Granite Counters, Number of Baths Main Level: 2, Number of Baths Upper Level: 1, Bonus Room Size: 32x11, Bonus Room Level: Upper
- Has basement: No
- Number of fireplaces: 1
- Fireplace features: One, Gas
Interior area
- Total structure area: 3,410
- Total interior livable area: 3,410 sqft
- Finished area above ground: 3,410
- Finished area below ground: 0
Property
Parking
- Total spaces: 4
- Parking features: Attached, Driveway
- Attached garage spaces: 4
- Has uncovered spaces: Yes
Features
- Levels: Single w/ Upstairs Bonus Room
- Patio & porch: Covered Patio/Deck
- Exterior features: Dog Run
Lot
- Size: 0.27 Acres
- Features: 10000 SF - .49 AC, Garden, Irrigation Available, Sidewalks, Auto Sprinkler System, Full Sprinkler System, Pressurized Irrigation Sprinkler System
Details
- Parcel number: R7406280140
- Zoning: R-4
Construction
Type & style
- Home type: SingleFamily
- Property subtype: Single Family Residence
Materials
- Frame, Stone, HardiPlank Type
- Foundation: Crawl Space
- Roof: Composition
Condition
- Year built: 2013
Details
- Builder name: James Clyde
Utilities & green energy
- Water: Public
- Utilities for property: Sewer Connected, Cable Connected, Broadband Internet
Community & neighborhood
Location
- Region: Meridian
- Subdivision: Reserve
HOA & financial
HOA
- Has HOA: Yes
- HOA fee: $500 annually
Other
Other facts
- Listing terms: Cash,Consider All,Conventional,VA Loan
- Ownership: Fee Simple,Fractional Ownership: No
- Road surface type: Paved
Price history
Price history is unavailable.
Public tax history
| Year | Property taxes | Tax assessment |
|---|---|---|
| 2025 | $3,803 +20.7% | $837,200 +9.6% |
| 2024 | $3,151 -17.1% | $763,900 +7.4% |
| 2023 | $3,800 -0.9% | $711,200 -15.4% |
Find assessor info on the county website
Neighborhood: 83646
Nearby schools
GreatSchools rating
- 10/10Prospect Elementary SchoolGrades: PK-5Distance: 1 mi
- 9/10Heritage Middle SchoolGrades: 6-8Distance: 0.9 mi
- 9/10Rocky Mountain High SchoolGrades: 9-12Distance: 1.7 mi
Schools provided by the listing agent
- Elementary: Prospect
- Middle: Heritage Middle School
- High: Rocky Mountain
- District: West Ada School District
Source: IMLS. This data may not be complete. We recommend contacting the local school district to confirm school assignments for this home.

