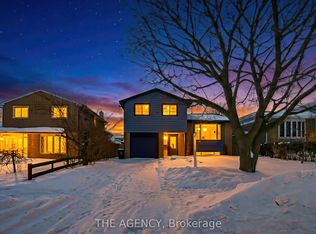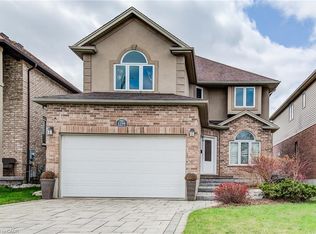Sold for $655,000
C$655,000
1275 Dunbar Rd, Cambridge, ON N3H 4Z6
4beds
1,450sqft
Single Family Residence, Residential
Built in ----
6,391 Square Feet Lot
$-- Zestimate®
C$452/sqft
C$2,290 Estimated rent
Home value
Not available
Estimated sales range
Not available
$2,290/mo
Loading...
Owner options
Explore your selling options
What's special
Welcome to 1275 Dunbar Rd, a well-maintained 4-level side split on a spacious CONER LOT in Cambridge, proudly owned by the original owners. This 4-bedroom, 2-bathroom home offers bright, comfortable living with a large, sun-filled living room and a fully fenced backyard perfect for entertaining. Located across from greenspace and down the road from Hespeler and Farm Boy Plaza, it combines privacy with convenience. Key updates include a full roof replacement (2015), interior door upgrades (2018), A/C upgrade (2020), and a fully updated kitchen and bathroom with new cabinetry, countertops, and sinks (2021). The furnace was also upgraded in 2021, with the primary bath refreshed in 2022 and a new backyard deck with vinyl ceiling added in 2023. The gutter system was cleaned and upgraded in 2024. The backyard features a custom 8x8 concrete porch (2014), a vibrant vegetable garden with tomatoes, cucumbers, butternut squash, and peppers, plus a mature cherry tree. A perfect blend of charm, space, and thoughtful upgrades—don’t miss this opportunity!
Zillow last checked: 8 hours ago
Listing updated: September 02, 2025 at 09:24pm
Listed by:
Tony Johal, Broker,
RE/MAX TWIN CITY REALTY INC.
Source: ITSO,MLS®#: 40742312Originating MLS®#: Cornerstone Association of REALTORS®
Facts & features
Interior
Bedrooms & bathrooms
- Bedrooms: 4
- Bathrooms: 2
- Full bathrooms: 1
- 1/2 bathrooms: 1
- Main level bathrooms: 1
- Main level bedrooms: 1
Bedroom
- Level: Main
Bedroom
- Level: Second
Other
- Level: Second
Bedroom
- Level: Second
Bathroom
- Features: 2-Piece
- Level: Main
Bathroom
- Features: 4-Piece
- Level: Second
Dining room
- Level: Main
Kitchen
- Level: Main
Living room
- Level: Main
Recreation room
- Level: Basement
Utility room
- Level: Basement
Heating
- Forced Air, Natural Gas
Cooling
- Central Air
Appliances
- Included: Water Heater, Water Softener, Dishwasher, Dryer, Microwave, Refrigerator, Stove, Washer
- Laundry: In Basement
Features
- In-law Capability
- Windows: Window Coverings
- Basement: Full,Finished
- Has fireplace: No
Interior area
- Total structure area: 1,926
- Total interior livable area: 1,449 sqft
- Finished area above ground: 1,449
- Finished area below ground: 476
Property
Parking
- Total spaces: 4
- Parking features: Attached Garage, Private Drive Double Wide
- Attached garage spaces: 1
- Uncovered spaces: 3
Features
- Patio & porch: Deck, Patio
- Has view: Yes
- View description: Clear
- Frontage type: South
- Frontage length: 63.91
Lot
- Size: 6,391 sqft
- Dimensions: 63.91 x 100
- Features: Urban, Arts Centre, Business Centre, Dog Park, Highway Access, Hospital, Library, Major Anchor, Major Highway, Park, Place of Worship, Playground Nearby, Public Transit, Quiet Area, Rec./Community Centre, Regional Mall, School Bus Route, Schools, Shopping Nearby, Trails
Details
- Parcel number: 037910457
- Zoning: R5
Construction
Type & style
- Home type: SingleFamily
- Architectural style: Sidesplit
- Property subtype: Single Family Residence, Residential
Materials
- Aluminum Siding, Brick
- Roof: Shingle
Condition
- 31-50 Years
- New construction: No
Utilities & green energy
- Sewer: Sewer (Municipal)
- Water: Municipal
- Utilities for property: High Speed Internet Avail, Natural Gas Connected, Recycling Pickup
Community & neighborhood
Location
- Region: Cambridge
Price history
| Date | Event | Price |
|---|---|---|
| 9/3/2025 | Sold | C$655,000C$452/sqft |
Source: ITSO #40742312 Report a problem | ||
Public tax history
Tax history is unavailable.
Neighborhood: N3H
Nearby schools
GreatSchools rating
No schools nearby
We couldn't find any schools near this home.

