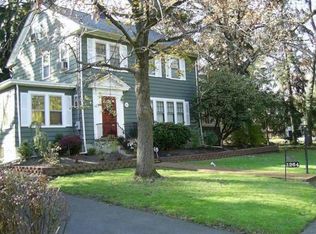Sold for $1,210,000
$1,210,000
1275 Denmark Rd, Plainfield, NJ 07062
8beds
4,500sqft
Single Family Residence
Built in 1909
1.14 Acres Lot
$1,297,900 Zestimate®
$269/sqft
$5,680 Estimated rent
Home value
$1,297,900
$1.13M - $1.49M
$5,680/mo
Zestimate® history
Loading...
Owner options
Explore your selling options
What's special
Located in the highly sought-after Netherwood Historic District, this stunning Dutch Colonial is just minutes from the Netherwood train station, offering a quick and convenient commute to NYC. Perfect for generational living, this meticulously renovated home seamlessly combines timeless charm with modern functionality. As you approach, an expansive front porch welcomes you, adorned with exquisite and unique wood columns and diamond lattice windows, highlighting the historic essence of the property. Inside, high-end renovations have enhanced the living space, blending preserved historic woods with new classic finishes. The home features a formal living room, dining room, family room, and two sunrooms, providing ample space for relaxation and entertaining. Beautiful hardwood floors flow throughout, leading to a gourmet kitchen with a stunning expansion, top-of-the-line appliances, and a new roof. The finished basement offers a kitchenette, full bath, and an expansive office ideal for remote work or additional living space. The second floor hosts six spacious bedrooms, while the third floor includes two additional bedrooms. With 4.5 updated baths, this home offers comfort and convenience for everyone. Outside, the property includes approved plans for a 3-car garage and sits on a large lot with potential to build. Ample parking for multiple vehicles ensures ease for residents and guests alike.
Zillow last checked: 8 hours ago
Listing updated: December 14, 2024 at 06:47am
Listed by:
DARLENE C. MCWILLIAMS,
KELLER WILLIAMS ELITE REALTORS 732-549-1998
Source: All Jersey MLS,MLS#: 2413215R
Facts & features
Interior
Bedrooms & bathrooms
- Bedrooms: 8
- Bathrooms: 5
- Full bathrooms: 4
- 1/2 bathrooms: 1
Primary bedroom
- Features: Two Sinks, Full Bath, Walk-In Closet(s)
- Area: 270
- Dimensions: 18 x 15
Bedroom 2
- Area: 195
- Dimensions: 15 x 13
Bedroom 3
- Area: 120
- Dimensions: 12 x 10
Bedroom 4
- Area: 140
- Dimensions: 14 x 10
Bathroom
- Features: Stall Shower and Tub
Dining room
- Features: Dining L, Formal Dining Room
- Area: 234
- Dimensions: 18 x 13
Family room
- Area: 676
- Length: 26
Kitchen
- Features: Kitchen Island, Pantry, Eat-in Kitchen, Separate Dining Area
- Area: 450
- Dimensions: 30 x 15
Living room
- Area: 273
- Dimensions: 21 x 13
Basement
- Area: 0
Heating
- Zoned, Radiators-Hot Water, Forced Air
Cooling
- A/C Central - Some, Zoned
Appliances
- Included: Dishwasher, Disposal, Gas Range/Oven, Microwave, Refrigerator, Gas Water Heater
Features
- Security System, Entrance Foyer, Kitchen, Bath Half, Living Room, Other Room(s), Dining Room, Family Room, 5 (+) Bedrooms, Laundry Room, Bath Main, Bath Other, 2 Bedrooms, Attic, Bath Full
- Flooring: Ceramic Tile, Wood
- Windows: Screen/Storm Window
- Basement: Finished, Bath Full, Recreation Room, Storage Space, Utility Room, Workshop
- Number of fireplaces: 1
- Fireplace features: Wood Burning
Interior area
- Total structure area: 4,500
- Total interior livable area: 4,500 sqft
Property
Parking
- Total spaces: 2
- Parking features: Additional Parking, Gravel, Garage, Detached
- Garage spaces: 2
- Has uncovered spaces: Yes
Features
- Levels: Two
- Stories: 2
- Patio & porch: Porch, Patio
- Exterior features: Barbecue, Open Porch(es), Patio, Screen/Storm Window
- Pool features: None
Lot
- Size: 1.14 Acres
- Dimensions: 243.00 x 50.00
- Features: Corner Lot, Level
Details
- Parcel number: 1200930000000021
- Zoning: R-NH
Construction
Type & style
- Home type: SingleFamily
- Architectural style: Colonial
- Property subtype: Single Family Residence
Materials
- Roof: Asphalt
Condition
- Year built: 1909
Utilities & green energy
- Gas: Natural Gas
- Sewer: Public Sewer
- Water: Public
- Utilities for property: Underground Utilities
Community & neighborhood
Security
- Security features: Security System
Location
- Region: Plainfield
Other
Other facts
- Ownership: Fee Simple
Price history
| Date | Event | Price |
|---|---|---|
| 12/13/2024 | Sold | $1,210,000-5.1%$269/sqft |
Source: | ||
| 11/7/2024 | Contingent | $1,275,000$283/sqft |
Source: | ||
| 11/7/2024 | Pending sale | $1,275,000$283/sqft |
Source: | ||
| 9/15/2024 | Listed for sale | $1,275,000+224.8%$283/sqft |
Source: | ||
| 4/2/2015 | Sold | $392,500-1.6%$87/sqft |
Source: | ||
Public tax history
Tax history is unavailable.
Neighborhood: 07062
Nearby schools
GreatSchools rating
- 7/10Frederic W. Cook Elementary SchoolGrades: K-5Distance: 0.3 mi
- 3/10Maxson Middle SchoolGrades: 6-8Distance: 0.4 mi
- 1/10Plainfield High SchoolGrades: 9-12Distance: 1.2 mi
Get a cash offer in 3 minutes
Find out how much your home could sell for in as little as 3 minutes with a no-obligation cash offer.
Estimated market value$1,297,900
Get a cash offer in 3 minutes
Find out how much your home could sell for in as little as 3 minutes with a no-obligation cash offer.
Estimated market value
$1,297,900
