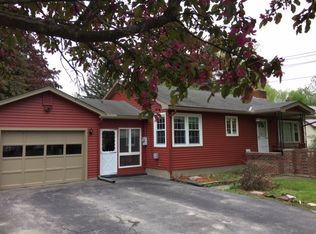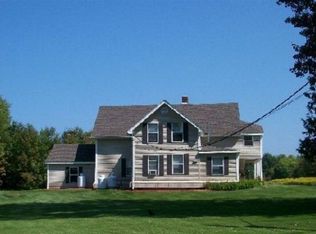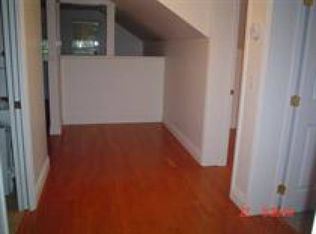Sold for $189,900
$189,900
1275 Cumberland Head Rd, Plattsburgh, NY 12901
3beds
1,176sqft
Single Family Residence
Built in 1966
0.41 Acres Lot
$203,400 Zestimate®
$161/sqft
$1,844 Estimated rent
Home value
$203,400
$163,000 - $254,000
$1,844/mo
Zestimate® history
Loading...
Owner options
Explore your selling options
What's special
Welcome to this inviting 3-bedroom ranch-style home, where comfort meets convenience. Step inside to discover beautiful hardwood floors that flow throughout the open-concept living, kitchen, and dining spaces. The dining area features sliding glass doors that lead to a new large back deck, offering a peaceful spot to enjoy your morning coffee or host gatherings overlooking the spacious private backyard. The dining room is also equipped with a natural gas monitor. The living room boasts a large bay window bringing a lot of natural light into the home. With an attached garage, you'll appreciate the ease of parking and extra storage, especially during the colder months. New sump pump was installed recently. Dishwasher - as is.
Situated in the desirable Cumberland Head area, you'll enjoy close proximity to Lake Champlain, the Grand Isle Ferry, and the conveniences of Plattsburgh. Easy access to I-87 and Point Au Roche make this location ideal for both relaxation and adventure.
Zillow last checked: 8 hours ago
Listing updated: January 22, 2025 at 09:52am
Listed by:
Denise Calkins Ryder,
RE/MAX North Country
Bought with:
Nicholas Buccellato, 10401361529
RE/MAX North Country
Source: ACVMLS,MLS#: 203298
Facts & features
Interior
Bedrooms & bathrooms
- Bedrooms: 3
- Bathrooms: 1
- Full bathrooms: 1
- Main level bathrooms: 1
- Main level bedrooms: 3
Primary bedroom
- Features: Natural Woodwork
- Level: First
- Area: 146.88 Square Feet
- Dimensions: 13.6 x 10.8
Bedroom 1
- Features: Natural Woodwork
- Level: First
- Area: 110.16 Square Feet
- Dimensions: 10.2 x 10.8
Bedroom 2
- Features: Natural Woodwork
- Level: First
- Area: 122.99 Square Feet
- Dimensions: 13.5 x 9.11
Bathroom
- Description: Laundry Hookups
- Features: Ceramic Tile
- Level: First
- Area: 95.88 Square Feet
- Dimensions: 10.2 x 9.4
Dining room
- Description: Natural Gas Monitor
- Features: Natural Woodwork
- Level: First
- Area: 156.4 Square Feet
- Dimensions: 13.6 x 11.5
Kitchen
- Features: Natural Woodwork
- Level: First
- Area: 122.4 Square Feet
- Dimensions: 13.6 x 9
Living room
- Features: Natural Woodwork
- Level: First
- Area: 241.65 Square Feet
- Dimensions: 17.9 x 13.5
Heating
- Baseboard, Electric, Natural Gas, Other
Cooling
- Ceiling Fan(s)
Appliances
- Included: Dishwasher, Electric Range, Electric Water Heater, Exhaust Fan, Microwave, Refrigerator
- Laundry: Electric Dryer Hookup, In Bathroom, Washer Hookup
Features
- Laminate Counters, Ceiling Fan(s), Crown Molding, Open Floorplan, Track Lighting
- Flooring: Tile, Wood
- Doors: Sliding Doors, Storm Door(s)
- Windows: Bay Window(s), Double Pane Windows, Vinyl Clad Windows, Wood Frames
- Basement: Crawl Space,Dirt Floor,Interior Entry,Sump Pump
Interior area
- Total structure area: 1,176
- Total interior livable area: 1,176 sqft
- Finished area above ground: 1,176
- Finished area below ground: 0
Property
Parking
- Total spaces: 1
- Parking features: Garage - Attached
- Attached garage spaces: 1
Features
- Levels: One
- Stories: 1
- Patio & porch: Deck
- Exterior features: Lighting, Private Yard, Rain Gutters
- Has view: Yes
- View description: Trees/Woods
Lot
- Size: 0.41 Acres
- Dimensions: 104 x 175
- Features: Few Trees, Front Yard, Rectangular Lot
Details
- Additional structures: Shed(s)
- Parcel number: 195.3115
Construction
Type & style
- Home type: SingleFamily
- Architectural style: Ranch
- Property subtype: Single Family Residence
Materials
- Wood Siding
- Foundation: Concrete Perimeter
- Roof: Asphalt,Shingle
Condition
- Year built: 1966
Utilities & green energy
- Sewer: Private Sewer
- Water: Public
- Utilities for property: Electricity Connected, Natural Gas Connected, Water Connected
Community & neighborhood
Security
- Security features: Carbon Monoxide Detector(s), Smoke Detector(s)
Location
- Region: Plattsburgh
Other
Other facts
- Listing agreement: Exclusive Right To Sell
- Listing terms: Cash,Conventional,FHA,USDA Loan,VA Loan
- Road surface type: Paved
Price history
| Date | Event | Price |
|---|---|---|
| 1/21/2025 | Sold | $189,900$161/sqft |
Source: | ||
| 10/24/2024 | Pending sale | $189,900$161/sqft |
Source: | ||
| 10/21/2024 | Listed for sale | $189,900+65.1%$161/sqft |
Source: | ||
| 3/10/2006 | Sold | $115,000$98/sqft |
Source: Public Record Report a problem | ||
Public tax history
| Year | Property taxes | Tax assessment |
|---|---|---|
| 2024 | -- | $176,700 +26.2% |
| 2023 | -- | $140,000 |
| 2022 | -- | $140,000 |
Find assessor info on the county website
Neighborhood: Cumberland Head
Nearby schools
GreatSchools rating
- 7/10Cumberland Head Elementary SchoolGrades: PK-5Distance: 0.4 mi
- 7/10Beekmantown Middle SchoolGrades: 6-8Distance: 5.7 mi
- 6/10Beekmantown High SchoolGrades: 9-12Distance: 5.7 mi


