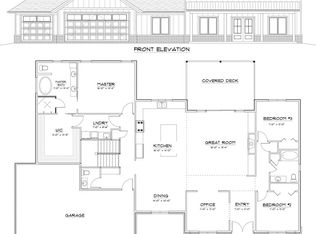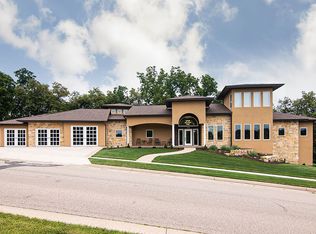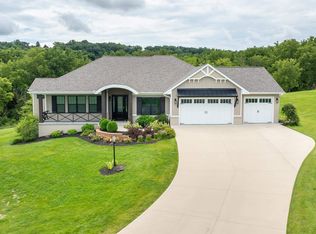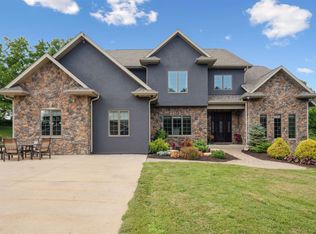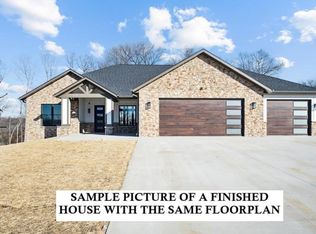Awesome newer home in Timber Hyrst Estates. It has 5 bedrooms, 3 1/2 baths, 2 complete kitchens, custom Bourban tasting room and much more. The main level features a split layout with french white oak flooring, a gourmet kitchen with beautiful white cafe appliances, white quartz and an over-sized island. The living room stone fireplace has wood beams, side cabinets and lighted shelves. There is an 8' wide sliding door leading to the large covered deck. The master features an en-suite with a large walk in closet having access to the laundry room, a level entry walk-in shower and free-standing soak tub. The master closet is all custom with center island complete with quartz tops.The lower level has two spacious bedrooms, family room, large media/bonus room and another complete kitchen. There is a play house/chicken house and green house, both complete with electricitiy, lots of landscape islands stone retaining wals and complete sprinkler and shrub soaker system. There is also a outdoor sitting area with gas firepit and lots of landscape lighting. The upper 3 car is oversided andhas a lower level garden garage zero entry and plenty ofstorage. All cabinets and custom wood work is Smith Caibinetry and all windows have high end custom blinds or plantation shutters. If that is not enough it has a 15 KW whole home backup generator. This is a must see home and it is loaded with upgrades.
Pending
$1,290,000
1275 Cherry Ridge Ct, Dubuque, IA 52003
5beds
4,656sqft
Est.:
SINGLE FAMILY - DETACHED
Built in 2019
0.69 Acres Lot
$971,100 Zestimate®
$277/sqft
$-- HOA
What's special
Plenty of storageFrench white oak flooringOver-sized islandGourmet kitchenLarge covered deckLots of landscape lightingBeautiful white cafe appliances
- 2 days |
- 191 |
- 7 |
Zillow last checked: 8 hours ago
Listing updated: February 17, 2026 at 01:13pm
Listed by:
Brian Lammers home:563-599-3388,
Remax Advantage
Source: East Central Iowa AOR,MLS#: 153977
Facts & features
Interior
Bedrooms & bathrooms
- Bedrooms: 5
- Bathrooms: 4
- Full bathrooms: 3
- 1/2 bathrooms: 1
- Main level bedrooms: 3
Rooms
- Room types: Master Bathroom
Bedroom 1
- Level: Main
- Area: 224
- Dimensions: 14 x 16
Bedroom 2
- Level: Main
- Area: 132
- Dimensions: 11 x 12
Bedroom 3
- Level: Main
- Area: 132
- Dimensions: 11 x 12
Bedroom 4
- Level: Lower
- Area: 156
- Dimensions: 12 x 13
Dining room
- Level: Main
- Area: 140
- Dimensions: 10 x 14
Family room
- Level: Lower
- Area: 558
- Dimensions: 18 x 31
Kitchen
- Level: Main
- Area: 224
- Dimensions: 14 x 16
Living room
- Level: Main
- Area: 342
- Dimensions: 18 x 19
Heating
- Forced Air
Cooling
- Central Air
Appliances
- Included: Refrigerator, Range/Oven, Dishwasher, Microwave, Disposal
- Laundry: Main Level
Features
- Windows: Window Treatments
- Basement: Full
- Has fireplace: Yes
- Fireplace features: Family Room Up
Interior area
- Total structure area: 4,656
- Total interior livable area: 4,656 sqft
- Finished area above ground: 2,566
Property
Parking
- Total spaces: 3
- Parking features: Attached - 3+
- Attached garage spaces: 3
- Details: Garage Feature: Cabinets, Electricity, No-Step Entry, Floor Drain, Water, Remote Garage Door Opener
Features
- Levels: One
- Stories: 1
- Patio & porch: Patio
- Exterior features: Walkout, Fire Pit
- Has private pool: Yes
- Pool features: Outdoor Pool
Lot
- Size: 0.69 Acres
- Dimensions: 110 x 240 Irregular
Details
- Additional structures: Outbuilding
- Parcel number: 1503253004
- Zoning: Residential
Construction
Type & style
- Home type: SingleFamily
- Property subtype: SINGLE FAMILY - DETACHED
Materials
- Stone, Smart Siding, White Siding
- Foundation: Concrete Perimeter
- Roof: Asp/Composite Shngl
Condition
- New construction: No
- Year built: 2019
Utilities & green energy
- Gas: Gas
- Sewer: Public Sewer
- Water: Public
Community & HOA
Community
- Features: Sidewalks
Location
- Region: Dubuque
Financial & listing details
- Price per square foot: $277/sqft
- Tax assessed value: $839,700
- Annual tax amount: $12,074
- Date on market: 2/17/2026
- Cumulative days on market: 5 days
- Listing terms: Cash
Estimated market value
$971,100
$903,000 - $1.05M
$4,842/mo
Price history
Price history
| Date | Event | Price |
|---|---|---|
| 2/17/2026 | Pending sale | $1,290,000$277/sqft |
Source: | ||
| 2/17/2026 | Listed for sale | $1,290,000+72.5%$277/sqft |
Source: | ||
| 10/12/2020 | Sold | $747,900$161/sqft |
Source: | ||
Public tax history
Public tax history
| Year | Property taxes | Tax assessment |
|---|---|---|
| 2024 | $11,722 +0.7% | $839,700 |
| 2023 | $11,644 +4.3% | $839,700 +24.4% |
| 2022 | $11,168 +387.7% | $675,240 |
| 2021 | $2,290 +2853.3% | $675,240 +427.4% |
| 2020 | $78 -4.4% | $128,020 +2836.2% |
| 2019 | $81 +328.5% | $4,360 |
| 2018 | $19 -5.4% | $4,360 +185% |
| 2017 | $20 | $1,530 |
Find assessor info on the county website
BuyAbility℠ payment
Est. payment
$7,877/mo
Principal & interest
$6652
Property taxes
$1225
Climate risks
Neighborhood: 52003
Nearby schools
GreatSchools rating
- 6/10Hoover Elementary SchoolGrades: PK-5Distance: 2.6 mi
- 6/10Eleanor Roosevelt Middle SchoolGrades: 6-8Distance: 3.4 mi
- 4/10Dubuque Senior High SchoolGrades: 9-12Distance: 2.9 mi
Schools provided by the listing agent
- Elementary: Table Mound
- Middle: Washington Jr High
- High: Dubuque Senior
Source: East Central Iowa AOR. This data may not be complete. We recommend contacting the local school district to confirm school assignments for this home.
