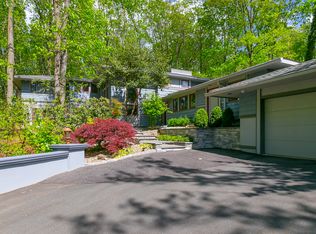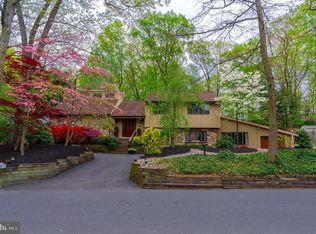It's Extraordinary! You'll love this amazing custom home nestled on a spectacular hillside setting in Barclay Forest, where indoor and outdoor living space comingle perfectly! The current owners have exhibited incredible attention to design and detail, and uncompromising commitment to style and a fine appreciation of the latest in "green" energy efficiency. This home is so perfect for entertaining! All the renovations and remodeling were made to accentuate space, storage and functionality in this gorgeous natural setting. A long driveway leads you to a 2-tier entrance deck from which you can enjoy private views. Enter the large foyer and you will instantly feel the spaciousness this home offers. A large great room with cathedral ceiling and gas vent-free fireplace built into a stone wall, allows you to enjoy the views to the front deck, and to one of the multiple bluestone patios off the back. The lovely dining room is ready for entertaining a large crowd and can easily fit an oversized table. The kitchen is huge and offers tons of counter & cabinet space, as well as a movable & expandable center island, a pantry closet, separate desk area, and even a separate breakfast area. It is nicely maintained and offers updated stainless appliances, light pine cabinetry, ceramic tile floors & backsplash. The family room is adjacent to the kitchen and boasts a 2nd fireplace, which is wood burning. To complete the 1st floor, a beautifully redone full bath connects to the 1st floor bedroom, making it perfect for a guest suite. Upstairs you will find an incredible master suite with office area, built in cabinetry, and 2 walk in closets. The master bath offers a separate vanity area, garden tub and separate shower. Two additional bedrooms, a large laundry room with storage plus attic access, and a full bath finish the 2nd floor. The lower level was recently completed and it is astounding! Here you will find a yoga-zone, a play room, an exciting movie theatre, an office, and 2 separate storage rooms! Outside, the owners have added 40K in landscaping, hillside drainage, retaining walls, lighting, patios, decks, sheds and even a terrific dog run area! This home gives you privacy, a wooded setting, over 4000 Sqft of finished living space, lots of storage, and much more, plus all the conveniences that this popular neighborhood is known for!
This property is off market, which means it's not currently listed for sale or rent on Zillow. This may be different from what's available on other websites or public sources.


