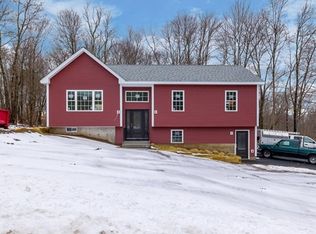Exquisite Craftsman Contemporary boasts sumptuous first floor master suite with double closets plus a walk in, gas fireplace in the sitting area, air-jet jacuzzi, and all looking out over the beautiful back open acres. Dedicated laundry room on the first floor is adjacent to the master. Two more bedrooms or an office,also on the first floor. share a lovely updated full bath with skylight. Take the spiral staircase to the 2nd floor and enjoy the view! Sliders on both ends wash the room in natural light; front slider opens to a second story sitting area. The extras you get with this home are extraordinary. Kitchen with gas Wolf stove, Central air, whole-house generator, H/U detached garage has oil heat, water, electric, and a compressor that conveys with the home, six-person hot tub, exterior grill gas hook up, three-zone heat and two-zone central air. Everything perfectly thought out for the next owner. It should be YOU! Call today to see this remarkable home.
This property is off market, which means it's not currently listed for sale or rent on Zillow. This may be different from what's available on other websites or public sources.
