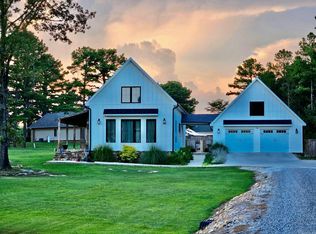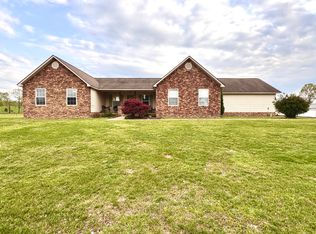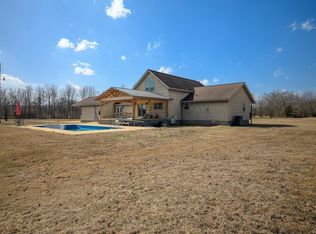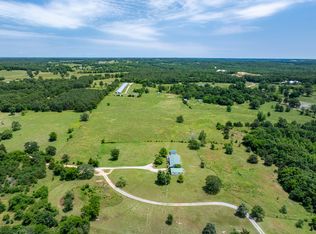BEAUTIFUL country home sitting on top of the hill, with amazing sunrise and sunset views. Open floor plan kitchen, living and breakfast nook with a formal dining room. Master bedroom and bath upstairs with 2 more bedrooms and bath. Downstairs is a finished walkout basement with 3 bedrooms 1 bath and small recreation area. 15 acres with a 30x40 Barn with electric and water, Three horse stalls,tack room, loft and fenced pasture area.
For sale by owner
$499,999
1275 Antioch Rd, Cave City, AR 72521
6beds
3,000sqft
Est.:
SingleFamily
Built in 2001
15 Acres Lot
$-- Zestimate®
$167/sqft
$-- HOA
What's special
Tack roomSmall recreation areaFinished walkout basementFenced pasture areaFormal dining roomThree horse stalls
- 75 days |
- 385 |
- 18 |
Listed by:
Property Owner (870) 834-9457
Facts & features
Interior
Bedrooms & bathrooms
- Bedrooms: 6
- Bathrooms: 3
- Full bathrooms: 3
Heating
- Heat pump, Electric
Cooling
- Central
Appliances
- Included: Dishwasher, Dryer, Range / Oven, Refrigerator, Washer
Features
- Flooring: Tile, Carpet, Hardwood
- Basement: Finished
Interior area
- Total interior livable area: 3,000 sqft
Property
Features
- Exterior features: Vinyl, Brick
- Has view: Yes
- View description: Mountain
Lot
- Size: 15 Acres
Details
- Parcel number: 01052370003
Construction
Type & style
- Home type: SingleFamily
Materials
- Frame
- Foundation: Piers
- Roof: Asphalt
Condition
- New construction: No
- Year built: 2001
Community & HOA
Location
- Region: Cave City
Financial & listing details
- Price per square foot: $167/sqft
- Tax assessed value: $165,250
- Annual tax amount: $65
- Date on market: 12/11/2025
Estimated market value
Not available
Estimated sales range
Not available
$2,298/mo
Price history
Price history
| Date | Event | Price |
|---|---|---|
| 12/11/2025 | Listed for sale | $499,999-4.7%$167/sqft |
Source: Owner Report a problem | ||
| 12/3/2025 | Listing removed | $524,900$175/sqft |
Source: REALSTACK #77729 Report a problem | ||
| 7/25/2025 | Price change | $524,900-4.5%$175/sqft |
Source: | ||
| 3/13/2025 | Listed for sale | $549,900$183/sqft |
Source: | ||
| 3/2/2025 | Listing removed | -- |
Source: Owner Report a problem | ||
| 2/2/2025 | Listed for sale | $549,900+158.2%$183/sqft |
Source: Owner Report a problem | ||
| 8/30/2005 | Sold | $213,000+826.1%$71/sqft |
Source: Public Record Report a problem | ||
| 5/18/1999 | Sold | $23,000$8/sqft |
Source: Public Record Report a problem | ||
Public tax history
Public tax history
| Year | Property taxes | Tax assessment |
|---|---|---|
| 2024 | $65 | $33,050 |
| 2023 | $65 -94.8% | $33,050 |
| 2022 | $1,238 | $33,050 |
| 2021 | $1,238 | $33,050 |
| 2020 | $1,238 +12.2% | $33,050 +4.7% |
| 2019 | $1,103 -2.2% | $31,560 |
| 2018 | $1,128 | $31,560 |
| 2017 | $1,128 | $31,560 |
| 2016 | $1,128 +0.1% | $31,560 |
| 2015 | $1,127 -0.1% | $31,560 -0.1% |
| 2014 | $1,128 | $31,590 |
| 2013 | $1,128 | $31,590 |
| 2012 | $1,128 -0.1% | $31,590 |
| 2011 | $1,129 +8.9% | $31,590 +6.6% |
| 2010 | $1,037 +6.6% | $29,622 +4.9% |
| 2009 | $973 +3% | $28,235 |
| 2008 | $945 | $28,235 |
Find assessor info on the county website
BuyAbility℠ payment
Est. payment
$2,595/mo
Principal & interest
$2366
Property taxes
$229
Climate risks
Neighborhood: 72521
Nearby schools
GreatSchools rating
- 5/10Newark Elementary SchoolGrades: K-5Distance: 10.9 mi
- 5/10Cedar Ridge High SchoolGrades: 6-12Distance: 10.6 mi




