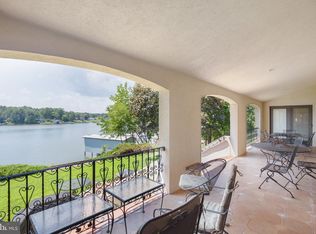MEDITERRANEAN WITH 2 LOTS AND 50 FT BOAT HOUSE. This extraordinary waterfront offering is available now, just 75 minutes from DC Metro. Own a move-in ready waterfront home for this summer, plus a second waterfront lot with a second pier on Mill Creek. The propertty is close to Solomons Island, the Patuxent River, the Chesapeake Bay. This property offers privacy, beautiful vistas, deep water for boating, and a total of 645 ft of shoreline. THE WATERFRONT. You'll love the private owner's beach area, and the very large existing 50 x 17 boathouse...you cannot ever build this structure again. The pier on Lot 2 with the boathouse also has a crab shack (screened room), which is also a unique feature of this property. The Sellers have completed the first phase of rock installation at the pier area. They will convey recently approved re-build permits and renderings for the boathouse, the crab shack, and a part of the bulk-headed shoreline that require replacement. The additional waterfront lot (Lot 1) that is being sold with this package includes a private pier with 30,000 LB boat lift, 12,500 LB boat lift, 2 jet ski lifts, water and electricity. RECENT RENOVATIONS. The Sellers have just completed total replacement of original clay roof tiles on both the home and on the matching detached garage. The roofing choice is a high-end slate-look roofing product with spectacular, dimensional architectural shingles known as 'IKO Royal Estate designer asphalt shingles' in harvest slate color, and the 'limited-lifetime' warranty will convey. The entire exterior of the home, patio walls and detached garage has been re-coated with an updated color of EIFS which has a 10-year warranty. The home's garage doors have been replaced, walkways have been rebuilt, some exterior lighting replaced. FEATURES OF THE HOME. The Mediterranean style courtyard entrance to a very fine 5,600+ SF home is a special feature. The home has 3 finished levels, 5 bedrooms and 3.5 baths. The contemporary floor plan of the home is spacious, terrific for entertaining on both the main level and the lower level. The entry-level owner's suite is on the Mill Creek side of the property and has direct access to the coveted veranda. Two of the remaining 4 very large guest bedrooms are also on the entry-level. The kitchen and breakfast areas are naturally bright spaces, and the water views are just incredible. Enjoy more vistas from the living room with two-story ceilings, fireplace and wood floors, entry to the veranda. MORE OUTDOORS. Additional existing outdoor living improvements on the point lot include a 720 SF detached garage, a large gazebo, a shoreline deck and a stone patio. Lot 1 is highly desirable to add depth to the private entrance, to provide a buffer, perhaps even a speculative second home site(subject to approvals), no to mention a second deepwater private pier and substantially more shoreline ownership. You will dream big when you see this waterfront point. Arrive by boat or by land, and make it a priority!
This property is off market, which means it's not currently listed for sale or rent on Zillow. This may be different from what's available on other websites or public sources.

