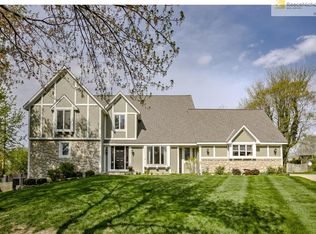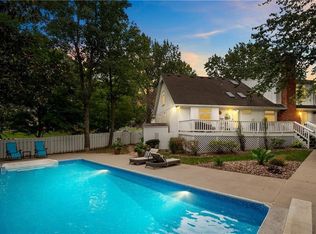Sold
Price Unknown
12749 Reeder St, Overland Park, KS 66213
4beds
3,105sqft
Single Family Residence
Built in 1978
0.51 Acres Lot
$586,200 Zestimate®
$--/sqft
$3,597 Estimated rent
Home value
$586,200
$551,000 - $627,000
$3,597/mo
Zestimate® history
Loading...
Owner options
Explore your selling options
What's special
Welcoming in White Fox Estates! Situated comfortably on a half-acre corner lot, this 1.5 story has a side-entry 3 car garage, roomy main floor living, and a delightful three-season sunroom. Greet your guests with ease in the spacious foyer. While the expansive great room - boasting a vaulted ceiling and a commanding brick fireplace - provides the perfect spot for entertaining or enjoying tranquil evenings. An efficient kitchen will make short work of meal prep, featuring solid surface countertops, double ovens and the fridge stays! A sunny eat-in area complemented by a formal dining room, you have choices for meals of all sizes, from cozy breakfasts to lively dinner parties. The main level hosts a serene primary suite, complete with a spacious walk-in closet and a soothing jetted tub. This home also boasts the convenience of main floor laundry and a bonus room. Bathed in natural light from floor-to-ceiling windows and a skylight, complemented by charming brick flooring — it's a plant-lover's paradise. Upstairs, three additional bedrooms, and 1.5 baths ensure ample space for everyone. The lower level family room is graced with a second fireplace. Plus, there’s more storage space in the unfinished portion. Additional highlights include: Patio * HVAC and Roof (9 yrs young) * Blue Valley Schools * Close to Overland Park Golf, JCCC, Deanna Rose Children’s Farmstead, and offers easy highway access, too!
Zillow last checked: 8 hours ago
Listing updated: February 23, 2024 at 10:10am
Listing Provided by:
KC HOMES365 TEAM 913-258-2000,
Keller Williams Realty Partners Inc.,
Scott Strevell 913-269-4269,
Keller Williams Realty Partners Inc.
Bought with:
Kristy Mathes Buenger, SP00220812
Compass Realty Group
Source: Heartland MLS as distributed by MLS GRID,MLS#: 2466965
Facts & features
Interior
Bedrooms & bathrooms
- Bedrooms: 4
- Bathrooms: 4
- Full bathrooms: 2
- 1/2 bathrooms: 2
Primary bedroom
- Features: Carpet
- Level: Main
- Dimensions: 17 x 15
Bedroom 2
- Features: Carpet
- Level: Second
- Dimensions: 15 x 13
Bedroom 3
- Features: Carpet
- Level: Second
- Dimensions: 14 x 13
Bedroom 4
- Features: Carpet
- Level: Second
- Dimensions: 14 x 12
Primary bathroom
- Features: Double Vanity, Walk-In Closet(s)
- Level: Main
Bathroom 2
- Features: Separate Shower And Tub
- Level: Second
Bonus room
- Features: Brick Floor
- Level: Main
- Dimensions: 14 x 7
Dining room
- Features: Carpet
- Level: Main
- Dimensions: 14 x 13
Family room
- Features: Carpet, Fireplace
- Level: Lower
- Dimensions: 23 x 19
Great room
- Features: Carpet, Ceiling Fan(s), Fireplace
- Level: Main
- Dimensions: 25 x 19
Half bath
- Features: Vinyl
- Level: Main
Other
- Level: Second
Kitchen
- Features: Solid Surface Counter, Vinyl
- Level: Main
- Dimensions: 20 x 14
Sun room
- Features: Carpet, Ceiling Fan(s)
- Level: Main
- Dimensions: 19 x 16
Heating
- Forced Air
Cooling
- Electric
Appliances
- Included: Cooktop, Dishwasher, Disposal, Double Oven, Refrigerator, Built-In Oven
- Laundry: Main Level, Off The Kitchen
Features
- Cedar Closet, Ceiling Fan(s), Kitchen Island, Vaulted Ceiling(s), Walk-In Closet(s)
- Flooring: Carpet, Tile, Wood
- Windows: Skylight(s)
- Basement: Concrete,Daylight,Finished,Interior Entry
- Number of fireplaces: 2
- Fireplace features: Family Room, Great Room
Interior area
- Total structure area: 3,105
- Total interior livable area: 3,105 sqft
- Finished area above ground: 2,675
- Finished area below ground: 430
Property
Parking
- Total spaces: 3
- Parking features: Attached, Garage Faces Side
- Attached garage spaces: 3
Features
- Patio & porch: Patio
- Spa features: Bath
Lot
- Size: 0.51 Acres
- Features: Corner Lot
Details
- Parcel number: NP904000010006
Construction
Type & style
- Home type: SingleFamily
- Architectural style: Traditional
- Property subtype: Single Family Residence
Materials
- Frame
- Roof: Composition
Condition
- Year built: 1978
Utilities & green energy
- Sewer: Public Sewer
- Water: Public
Community & neighborhood
Security
- Security features: Smoke Detector(s)
Location
- Region: Overland Park
- Subdivision: White Fox Estate
HOA & financial
HOA
- Has HOA: Yes
- HOA fee: $50 annually
- Association name: White Fox Estates
Other
Other facts
- Listing terms: Cash,Conventional
- Ownership: Private
Price history
| Date | Event | Price |
|---|---|---|
| 2/23/2024 | Sold | -- |
Source: | ||
| 2/5/2024 | Pending sale | $529,900$171/sqft |
Source: | ||
| 2/2/2024 | Listed for sale | $529,9000%$171/sqft |
Source: | ||
| 11/15/2023 | Listing removed | -- |
Source: | ||
| 11/9/2023 | Price change | $530,000-3.6%$171/sqft |
Source: | ||
Public tax history
| Year | Property taxes | Tax assessment |
|---|---|---|
| 2024 | $5,699 +6.3% | $55,671 +8.1% |
| 2023 | $5,362 +10.7% | $51,508 +12.7% |
| 2022 | $4,842 | $45,712 +7.4% |
Find assessor info on the county website
Neighborhood: 66213
Nearby schools
GreatSchools rating
- 8/10Cottonwood Point Elementary SchoolGrades: K-5Distance: 0.5 mi
- 7/10Oxford Middle SchoolGrades: 6-8Distance: 0.5 mi
- 9/10Blue Valley Northwest High SchoolGrades: 9-12Distance: 0.8 mi
Schools provided by the listing agent
- Elementary: Cottonwood Pt
- Middle: Oxford
- High: Blue Valley NW
Source: Heartland MLS as distributed by MLS GRID. This data may not be complete. We recommend contacting the local school district to confirm school assignments for this home.
Get a cash offer in 3 minutes
Find out how much your home could sell for in as little as 3 minutes with a no-obligation cash offer.
Estimated market value$586,200
Get a cash offer in 3 minutes
Find out how much your home could sell for in as little as 3 minutes with a no-obligation cash offer.
Estimated market value
$586,200

