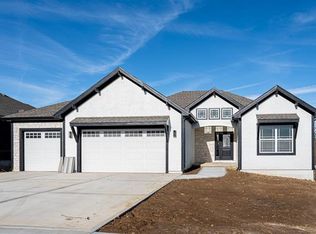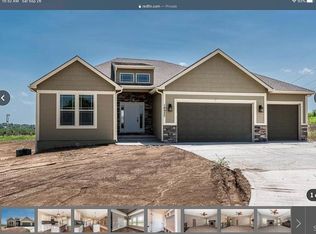Sold
Price Unknown
12747 Hubbard Rd, Kansas City, KS 66109
6beds
4,281sqft
Single Family Residence
Built in 2014
0.46 Acres Lot
$740,800 Zestimate®
$--/sqft
$5,130 Estimated rent
Home value
$740,800
$607,000 - $904,000
$5,130/mo
Zestimate® history
Loading...
Owner options
Explore your selling options
What's special
Six-Bedroom Home with Pool, Walk-Out Basement & Oversized 4-Car Garage!
Welcome to your private retreat, tucked away in the coveted Freeman Farms neighborhood and set on nearly half an acre. This beautifully updated home offers the perfect blend of space and comfort, ideal for entertaining or everyday living. The large open kitchen and dining areas flow effortlessly into the main living space, where shuttered bay windows showcase peaceful views of the wooded backyard and sparkling in-ground pool. Step out onto the freshly stained deck or head down to the walk-out basement, complete with a custom wet bar and direct access to your fully fenced outdoor oasis. Upstairs, the primary suite features dual vanities, a jetted tub, and a spacious walk-in closet. Also, on the second floor you will find 3 additional bedrooms, 2 full bathrooms and laundry area. With six true bedrooms, there’s plenty of space for family, guests, a home office, and gym!
Recent updates include a new roof, fresh interior paint, new carpeting throughout, updated light fixtures, refinished deck and landscaping and a whole home security system.
Located just across from Dub’s Dread Golf Course and close to top-rated schools, this home offers both convenience and tranquility. Move-in ready and full of charm, you won’t want to miss it!
Owner is licensed agent in Kansas.
Zillow last checked: 8 hours ago
Listing updated: May 04, 2025 at 02:28pm
Listing Provided by:
Zachary Behlmann 314-809-4428,
Real Broker, LLC
Bought with:
Kim Brown, 00244408
Lynch Real Estate
Source: Heartland MLS as distributed by MLS GRID,MLS#: 2541913
Facts & features
Interior
Bedrooms & bathrooms
- Bedrooms: 6
- Bathrooms: 5
- Full bathrooms: 4
- 1/2 bathrooms: 1
Primary bedroom
- Features: Carpet, Ceiling Fan(s), Fireplace
- Level: Second
- Dimensions: 16 x 16
Bedroom 1
- Features: All Carpet, Ceiling Fan(s)
- Level: First
- Dimensions: 14 x 12
Bedroom 3
- Features: Carpet
- Level: Second
- Dimensions: 14 x 12
Bedroom 4
- Features: All Carpet, Carpet, Ceiling Fan(s)
- Level: Second
- Dimensions: 12 x 13
Bedroom 5
- Features: Carpet, Ceiling Fan(s)
- Level: Second
- Dimensions: 11 x 13
Bedroom 6
- Features: Carpet, Ceiling Fan(s)
- Level: Basement
- Dimensions: 12 x 11
Bathroom 3
- Features: Ceramic Tiles, Double Vanity, Shower Over Tub, Solid Surface Counter
- Level: Second
- Dimensions: 12 x 12
Breakfast room
- Features: Built-in Features, Fireplace
- Level: First
- Dimensions: 13 x 21
Family room
- Features: Built-in Features, Ceiling Fan(s), Fireplace
- Level: Basement
- Dimensions: 16 x 14
Half bath
- Features: Ceramic Tiles, Solid Surface Counter
- Level: Basement
Kitchen
- Features: Granite Counters, Kitchen Island, Pantry
- Level: First
- Dimensions: 9 x 15
Living room
- Features: Built-in Features, Ceiling Fan(s), Fireplace
- Level: First
- Dimensions: 17 x 13
Heating
- Electric
Cooling
- Electric
Appliances
- Included: Cooktop, Dishwasher, Disposal, Dryer, Exhaust Fan, Humidifier, Microwave, Refrigerator, Built-In Electric Oven, Stainless Steel Appliance(s), Washer
- Laundry: Bedroom Level, Laundry Room
Features
- Kitchen Island, Pantry, Smart Thermostat, Walk-In Closet(s)
- Flooring: Carpet, Tile, Wood
- Basement: Basement BR,Finished,Full,Walk-Out Access
- Number of fireplaces: 3
- Fireplace features: Basement, Gas, Hearth Room, Living Room, Master Bedroom, See Through
Interior area
- Total structure area: 4,281
- Total interior livable area: 4,281 sqft
- Finished area above ground: 2,959
- Finished area below ground: 1,322
Property
Parking
- Total spaces: 4
- Parking features: Attached, Garage Door Opener, Garage Faces Front, Off Street
- Attached garage spaces: 4
Features
- Patio & porch: Deck, Patio
- Has private pool: Yes
- Pool features: In Ground
- Spa features: Bath
- Fencing: Metal
Lot
- Size: 0.46 Acres
- Features: Cul-De-Sac
Details
- Parcel number: 294831
Construction
Type & style
- Home type: SingleFamily
- Architectural style: Traditional
- Property subtype: Single Family Residence
Materials
- Frame, Wood Siding
- Roof: Composition
Condition
- Year built: 2014
Utilities & green energy
- Sewer: Public Sewer
- Water: Public
Community & neighborhood
Security
- Security features: Security System, Smoke Detector(s)
Location
- Region: Kansas City
- Subdivision: Freeman Farms North
HOA & financial
HOA
- Has HOA: Yes
- HOA fee: $400 annually
- Association name: Freeman Farms HOA
Other
Other facts
- Ownership: Private
- Road surface type: Paved
Price history
| Date | Event | Price |
|---|---|---|
| 5/1/2025 | Sold | -- |
Source: | ||
| 4/14/2025 | Pending sale | $775,000$181/sqft |
Source: | ||
| 4/11/2025 | Listed for sale | $775,000+3.4%$181/sqft |
Source: | ||
| 3/15/2025 | Listing removed | $749,500$175/sqft |
Source: | ||
| 3/14/2025 | Price change | $749,500-2%$175/sqft |
Source: | ||
Public tax history
| Year | Property taxes | Tax assessment |
|---|---|---|
| 2025 | -- | $82,972 +20.2% |
| 2024 | $11,196 -8.2% | $69,046 -1.5% |
| 2023 | $12,200 +7.8% | $70,127 +7.2% |
Find assessor info on the county website
Neighborhood: Piper
Nearby schools
GreatSchools rating
- NAPiper Elementary SchoolGrades: PK-2Distance: 2.6 mi
- 4/10Piper Middle SchoolGrades: 6-8Distance: 2.5 mi
- 6/10Piper High SchoolGrades: 9-12Distance: 2.7 mi
Get a cash offer in 3 minutes
Find out how much your home could sell for in as little as 3 minutes with a no-obligation cash offer.
Estimated market value$740,800
Get a cash offer in 3 minutes
Find out how much your home could sell for in as little as 3 minutes with a no-obligation cash offer.
Estimated market value
$740,800

