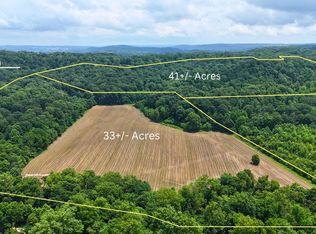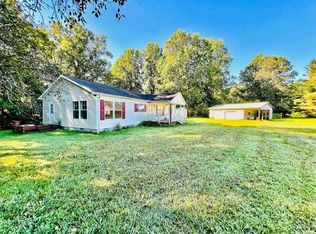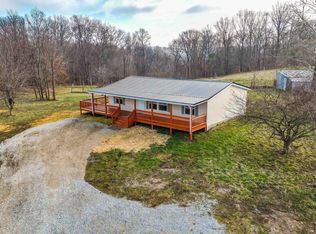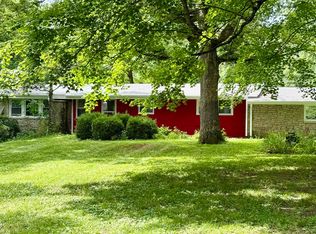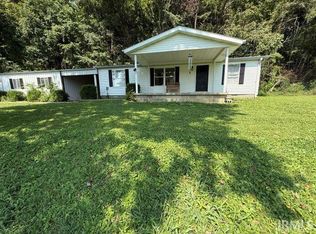Newly remodeled 2-bedroom, 1 bath home. Updates include vinyl plank flooring, wiring, plumbing, electric heat pump, central air, water heater, and new cabinets and counter tops. The spacious living room has a woodstove for additional heat, the large, enclosed sunporch is insulated and provides extra relaxing living space. The outdoor space includes a front deck, a back screened porch with a hot tub, and a detached garage with an attached lean-to. This home has a nice rural setting on 8.86 mostly wooded acres that includes over 1000 feet of county road frontage and nearly 250 feet of state highway frontage. Across the highway is a large tract of state forest property affording plenty of hunting.
Active
$240,000
12747 High Gap Rd, Shoals, IN 47581
2beds
1,360sqft
Est.:
Single Family Residence
Built in 1950
8.86 Acres Lot
$224,700 Zestimate®
$--/sqft
$-- HOA
What's special
Central airWoodstove for additional heatLarge enclosed sunporchFront deckElectric heat pumpVinyl plank flooring
- 84 days |
- 614 |
- 43 |
Likely to sell faster than
Zillow last checked: 8 hours ago
Listing updated: December 26, 2025 at 12:15pm
Listed by:
Patti Sanders Cell:812-709-0848,
Key Associates Realty Group
Source: IRMLS,MLS#: 202546285
Tour with a local agent
Facts & features
Interior
Bedrooms & bathrooms
- Bedrooms: 2
- Bathrooms: 1
- Full bathrooms: 1
- Main level bedrooms: 2
Bedroom 1
- Level: Main
Bedroom 2
- Level: Main
Heating
- Electric, Wood, Heat Pump
Cooling
- Central Air
Appliances
- Included: Washer, Dryer-Electric, Electric Water Heater
- Laundry: Main Level
Features
- Flooring: Laminate
- Windows: Window Treatments
- Has basement: No
- Has fireplace: No
- Fireplace features: Wood Burning Stove
Interior area
- Total structure area: 1,360
- Total interior livable area: 1,360 sqft
- Finished area above ground: 1,360
- Finished area below ground: 0
Video & virtual tour
Property
Parking
- Total spaces: 2
- Parking features: Detached, Gravel
- Garage spaces: 2
- Has uncovered spaces: Yes
Features
- Levels: One
- Stories: 1
- Patio & porch: Enclosed
Lot
- Size: 8.86 Acres
- Features: Few Trees, Rolling Slope, 6-9.999, Rural
Details
- Parcel number: 510512100022.000000
- Other equipment: Sump Pump
Construction
Type & style
- Home type: SingleFamily
- Architectural style: Ranch
- Property subtype: Single Family Residence
Materials
- Vinyl Siding
- Foundation: Slab
- Roof: Shingle
Condition
- New construction: No
- Year built: 1950
Utilities & green energy
- Sewer: Septic Tank
- Water: Well
Community & HOA
Community
- Subdivision: None
Location
- Region: Shoals
Financial & listing details
- Tax assessed value: $99,100
- Annual tax amount: $451
- Date on market: 11/17/2025
- Listing terms: Cash,Conventional,FHA,USDA Loan,VA Loan
Estimated market value
$224,700
$213,000 - $236,000
$1,104/mo
Price history
Price history
| Date | Event | Price |
|---|---|---|
| 11/17/2025 | Listed for sale | $240,000+13.2% |
Source: | ||
| 4/14/2023 | Sold | $212,000 |
Source: | ||
| 3/2/2023 | Price change | $212,000-3.6% |
Source: | ||
| 2/21/2023 | Listed for sale | $220,000+113.6% |
Source: | ||
| 6/21/2019 | Sold | $103,000-6.3% |
Source: | ||
Public tax history
Public tax history
| Year | Property taxes | Tax assessment |
|---|---|---|
| 2024 | $437 +14.2% | $99,100 +5.5% |
| 2023 | $383 +5.4% | $93,900 +6.1% |
| 2022 | $363 +14.8% | $88,500 +10.5% |
Find assessor info on the county website
BuyAbility℠ payment
Est. payment
$1,121/mo
Principal & interest
$931
Property taxes
$106
Home insurance
$84
Climate risks
Neighborhood: 47581
Nearby schools
GreatSchools rating
- 5/10Shoals Community Elementary SchoolGrades: PK-5Distance: 10.3 mi
- 3/10Shoals Middle SchoolGrades: 6-8Distance: 10.2 mi
- 5/10Shoals Community Jr-Sr High SchoolGrades: 9-12Distance: 10.2 mi
Schools provided by the listing agent
- Elementary: Shoals Community
- Middle: Shoals Community
- High: Shoals
- District: Shoals Community School Corp.
Source: IRMLS. This data may not be complete. We recommend contacting the local school district to confirm school assignments for this home.
- Loading
- Loading
