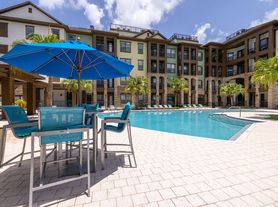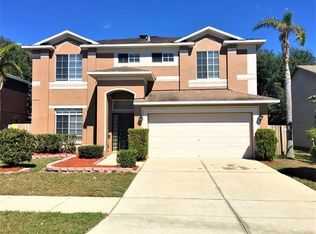Welcome to Triple Creek! Built in 2023, this stunning two-story home combines modern design with resort-style living. Step inside to find an open-concept floor plan where the kitchen, dining, and living spaces flow seamlessly together. The kitchen is a true highlight, featuring granite countertops, a large walk-in pantry, an island with barstool seating, a reverse osmosis system, a garbage disposal, and ample storage. The primary suite is located downstairs for convenience and features cozy carpet flooring, along with a spa-like en-suite that includes a dual-sink vanity with granite counters, linen closet, water closet, standing shower, and a custom walk-in closet with built-ins added in 2024. Just across the hall, the laundry room is perfectly placed for daily ease. A convenient half bath is also downstairs for guests. Tile floors run throughout the main living areas, while carpet keeps the bedrooms and upstairs loft comfortable. Upstairs, you'll find four spacious bedrooms, a full guest bath with a granite dual-sink vanity, and a versatile loft that makes a great playroom, office, or second living space. Natural light pours in through the windows, all of which are fitted with blinds for comfort and privacy. Step outside through sliding glass doors to your extended brick paver lanai and fully fenced backyard perfect for entertaining or enjoying quiet evenings outdoors. With all major appliances like the two AC units and the roof only two years old, peace of mind comes built in. Living in Triple Creek means access to resort-style amenities, including pools, fitness center, playgrounds, tennis and basketball courts, dog park, and miles of scenic trails. Zoned for sought-after schools and surrounded by conservation and natural beauty, this community balances convenience with an active lifestyle.
House for rent
$3,000/mo
12746 Weston Oaks Ln, Riverview, FL 33579
5beds
2,896sqft
Price may not include required fees and charges.
Singlefamily
Available now
Cats, dogs OK
Central air
In unit laundry
2 Attached garage spaces parking
Central
What's special
Island with barstool seatingVersatile loftExtended brick paver lanaiOpen-concept floor planAmple storageGarbage disposalReverse osmosis system
- 2 days |
- -- |
- -- |
Travel times
Looking to buy when your lease ends?
Consider a first-time homebuyer savings account designed to grow your down payment with up to a 6% match & 3.83% APY.
Facts & features
Interior
Bedrooms & bathrooms
- Bedrooms: 5
- Bathrooms: 3
- Full bathrooms: 2
- 1/2 bathrooms: 1
Heating
- Central
Cooling
- Central Air
Appliances
- Included: Dishwasher, Disposal, Microwave, Range, Refrigerator
- Laundry: In Unit, Inside, Laundry Room
Features
- Eat-in Kitchen, Individual Climate Control, Kitchen/Family Room Combo, Living Room/Dining Room Combo, Open Floorplan, Primary Bedroom Main Floor, Solid Wood Cabinets, Stone Counters, Thermostat, Walk-In Closet(s)
- Flooring: Carpet, Tile
Interior area
- Total interior livable area: 2,896 sqft
Property
Parking
- Total spaces: 2
- Parking features: Attached, Driveway, Covered
- Has attached garage: Yes
- Details: Contact manager
Features
- Stories: 2
- Exterior features: Blinds, Clubhouse, Driveway, Eat-in Kitchen, Electric Water Heater, Fence Restrictions, Fitness Center, Heating system: Central, Hurricane Shutters, In County, Inside, Inside Utility, Irrigation System, Kitchen Reverse Osmosis System, Kitchen/Family Room Combo, Laundry Room, Lighting, Living Room/Dining Room Combo, Loft, Lot Features: In County, Sidewalk, Open Floorplan, Park, Patio, Pet Park, Playground, Pool, Primary Bedroom Main Floor, Repairs included in rent, Security System Owned, Sewage included in rent, Sidewalk, Sidewalks, Sliding Doors, Solid Wood Cabinets, Stone Counters, Tennis Court(s), Thermostat, Trail(s), Triple Creek, Walk-In Closet(s)
Details
- Parcel number: 203101C7K000000001360U
Construction
Type & style
- Home type: SingleFamily
- Property subtype: SingleFamily
Condition
- Year built: 2023
Utilities & green energy
- Utilities for property: Sewage
Community & HOA
Community
- Features: Clubhouse, Fitness Center, Playground, Tennis Court(s)
HOA
- Amenities included: Fitness Center, Tennis Court(s)
Location
- Region: Riverview
Financial & listing details
- Lease term: 12 Months
Price history
| Date | Event | Price |
|---|---|---|
| 10/20/2025 | Listed for rent | $3,000$1/sqft |
Source: Stellar MLS #TB8435677 | ||
| 9/29/2025 | Price change | $424,900-2.3%$147/sqft |
Source: | ||
| 9/16/2025 | Price change | $435,000-3.3%$150/sqft |
Source: | ||
| 8/19/2025 | Listed for sale | $449,999+5.3%$155/sqft |
Source: | ||
| 5/26/2023 | Sold | $427,380$148/sqft |
Source: | ||

