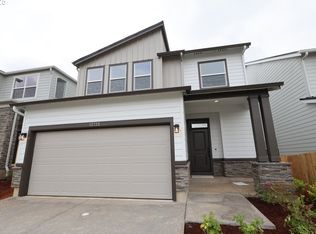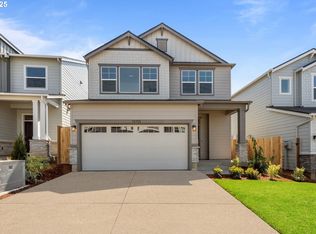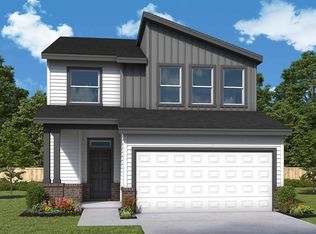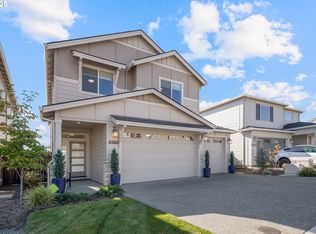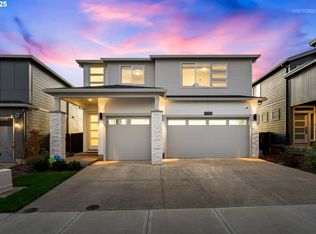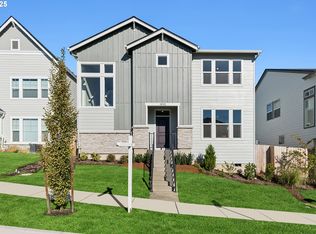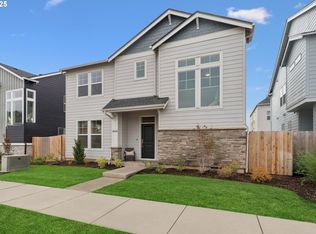This move-in ready home is perfect for multi=generational living or those that are looking for generous space for everyone! Main level bedroom and full bathroom with upgraded walk-in shower. Spacious daylight basement with another full bathroom with walk-in shower. This makes for a great guests quarters or hangout space. Primary and three additional bedrooms on the top floor. Beautiful modern upgrades throughout the home. Exterior TREX deck and lovely oversized, fully fenced back yard. AC included. Ask us about our new buydown incentive. PLUS-refrigerator and washer & dryer included!
Pending
$725,000
12745 SW Trask St, Beaverton, OR 97007
5beds
2,686sqft
Est.:
Residential, Single Family Residence
Built in 2025
-- sqft lot
$-- Zestimate®
$270/sqft
$40/mo HOA
What's special
Modern upgradesTrex deckSpacious daylight basementMain level bedroomUpgraded walk-in shower
- 39 days |
- 79 |
- 1 |
Zillow last checked: 8 hours ago
Listing updated: November 05, 2025 at 05:28am
Listed by:
Leslie Hockett 503-926-7136,
Weekley Homes LLC,
Lindsay Deitch 971-378-3816,
Weekley Homes LLC
Source: RMLS (OR),MLS#: 191399186
Facts & features
Interior
Bedrooms & bathrooms
- Bedrooms: 5
- Bathrooms: 4
- Full bathrooms: 4
- Main level bathrooms: 1
Rooms
- Room types: Bedroom 2, Bedroom 3, Dining Room, Family Room, Kitchen, Living Room, Primary Bedroom
Primary bedroom
- Level: Upper
Heating
- Forced Air 95 Plus
Cooling
- Central Air
Appliances
- Included: Built In Oven, Cooktop, Disposal, Gas Appliances, Microwave, Range Hood, Stainless Steel Appliance(s), Tank Water Heater, ENERGY STAR Qualified Appliances
Features
- Floor 3rd, Kitchen Island, Pantry, Quartz
- Windows: Double Pane Windows, Vinyl Frames
- Basement: Crawl Space,Daylight,Finished
- Number of fireplaces: 1
- Fireplace features: Gas
Interior area
- Total structure area: 2,686
- Total interior livable area: 2,686 sqft
Property
Parking
- Total spaces: 2
- Parking features: Driveway, On Street, Attached
- Attached garage spaces: 2
- Has uncovered spaces: Yes
Features
- Stories: 3
Lot
- Features: SqFt 3000 to 4999
Details
- Parcel number: New Construction
Construction
Type & style
- Home type: SingleFamily
- Architectural style: Craftsman
- Property subtype: Residential, Single Family Residence
Materials
- Cement Siding
- Foundation: Concrete Perimeter
- Roof: Composition
Condition
- New Construction
- New construction: Yes
- Year built: 2025
Details
- Warranty included: Yes
Utilities & green energy
- Gas: Gas
- Sewer: Public Sewer
- Water: Public
Community & HOA
Community
- Subdivision: Scholls Valley Heights
HOA
- Has HOA: Yes
- HOA fee: $40 monthly
Location
- Region: Beaverton
Financial & listing details
- Price per square foot: $270/sqft
- Tax assessed value: $260,810
- Annual tax amount: $2,685
- Date on market: 11/2/2025
- Cumulative days on market: 39 days
- Listing terms: Cash,Conventional,FHA
- Road surface type: Paved
Estimated market value
Not available
Estimated sales range
Not available
Not available
Price history
Price history
| Date | Event | Price |
|---|---|---|
| 11/5/2025 | Pending sale | $725,000$270/sqft |
Source: | ||
| 11/2/2025 | Listed for sale | $725,000-3.1%$270/sqft |
Source: | ||
| 9/16/2025 | Listing removed | $747,901$278/sqft |
Source: | ||
| 9/11/2025 | Price change | $747,901-4%$278/sqft |
Source: | ||
| 3/6/2025 | Listed for sale | $779,064$290/sqft |
Source: | ||
Public tax history
Public tax history
| Year | Property taxes | Tax assessment |
|---|---|---|
| 2024 | $2,685 +5.9% | $123,560 +3% |
| 2023 | $2,535 | $119,970 |
Find assessor info on the county website
BuyAbility℠ payment
Est. payment
$4,286/mo
Principal & interest
$3503
Property taxes
$489
Other costs
$294
Climate risks
Neighborhood: 97007
Nearby schools
GreatSchools rating
- 4/10Hazeldale Elementary SchoolGrades: K-5Distance: 2.7 mi
- 6/10Highland Park Middle SchoolGrades: 6-8Distance: 3.4 mi
- 8/10Mountainside High SchoolGrades: 9-12Distance: 0.5 mi
Schools provided by the listing agent
- Elementary: Hazeldale
- Middle: Highland Park
- High: Mountainside
Source: RMLS (OR). This data may not be complete. We recommend contacting the local school district to confirm school assignments for this home.
- Loading
