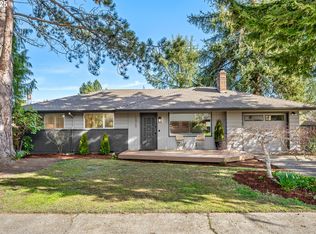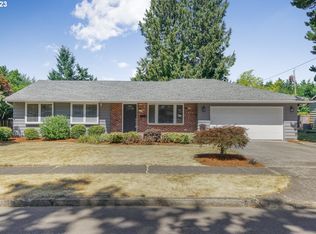Sold
$695,000
12745 SW Havencrest St, Portland, OR 97225
4beds
1,832sqft
Residential, Single Family Residence
Built in 1958
8,712 Square Feet Lot
$714,500 Zestimate®
$379/sqft
$3,131 Estimated rent
Home value
$714,500
$679,000 - $757,000
$3,131/mo
Zestimate® history
Loading...
Owner options
Explore your selling options
What's special
Situated on a sought-after quiet street on a spacious 0.2-acre lot, you'll find this tranquil and charming 4 bedroom, 2 bathroom one-level home. As you step inside, you'll be greeted by the cozy living room with a bay window and an updated wood-burning fireplace. Gorgeous Brazilian cherry hardwood floors in the living, dining, hallway and 3 original bedrooms. You'll get your first peek of the lush back yard through the dining room slider as you enter. The kitchen has been beautifully updated with new natural quartzite countertops, a subway tile backsplash, and newer shaker wood cabinets. Kitchen also features stainless steel appliances, a built-in microwave, newer stainless single-bowl sink and eat-in bar. The spacious family room, bathed in natural light, boasts a vaulted ceiling, skylight, and glass doors that open to the enchanting backyard. The primary suite, a permitted addition in 2002, offers a serene retreat with a skylight, two closets, and hardwood floors with an adjacent bathroom. This home's exterior and systems have been meticulously maintained and updated; vinyl windows, a new water heater in 2022, AC and furnace installed in 2015, and a roof replacement in 2014. The exterior showcases brick and cedar siding, an Ipe deck, spacious workshop/storage room, tool shed, and a rustic fireplace. The property is fully fenced for privacy and security.
Zillow last checked: 8 hours ago
Listing updated: November 01, 2023 at 05:05am
Listed by:
Julie Williams 503-705-5033,
ELEETE Real Estate,
Ginger Gregory 503-333-1390,
ELEETE Real Estate
Bought with:
Brian Bellairs, 920100098
John L Scott Portland SW
Source: RMLS (OR),MLS#: 23538146
Facts & features
Interior
Bedrooms & bathrooms
- Bedrooms: 4
- Bathrooms: 2
- Full bathrooms: 2
- Main level bathrooms: 2
Primary bedroom
- Features: Ceiling Fan, Hardwood Floors, Skylight, Double Closet
- Level: Main
- Area: 168
- Dimensions: 14 x 12
Bedroom 2
- Features: Hardwood Floors, Closet
- Level: Main
- Area: 110
- Dimensions: 11 x 10
Bedroom 3
- Features: Hardwood Floors, Closet
- Level: Main
- Area: 110
- Dimensions: 11 x 10
Bedroom 4
- Features: Hardwood Floors, Closet
- Level: Main
- Area: 99
- Dimensions: 11 x 9
Dining room
- Features: Exterior Entry, Hardwood Floors
- Level: Main
- Area: 140
- Dimensions: 14 x 10
Family room
- Features: Exterior Entry, Fireplace, Hardwood Floors, Skylight, Vaulted Ceiling
- Level: Main
- Area: 330
- Dimensions: 22 x 15
Kitchen
- Features: Dishwasher, Eat Bar, Hardwood Floors, Microwave, Quartz
- Level: Main
- Area: 108
- Width: 9
Living room
- Features: Bay Window, Fireplace, Hardwood Floors
- Level: Main
- Area: 272
- Dimensions: 17 x 16
Heating
- Forced Air, Fireplace(s)
Cooling
- Central Air
Appliances
- Included: Dishwasher, Free-Standing Range, Free-Standing Refrigerator, Microwave, Stainless Steel Appliance(s), Washer/Dryer, Gas Water Heater
- Laundry: Laundry Room
Features
- Ceiling Fan(s), Quartz, Vaulted Ceiling(s), Closet, Eat Bar, Double Closet, Tile
- Flooring: Hardwood
- Windows: Double Pane Windows, Vinyl Frames, Bay Window(s), Skylight(s)
- Number of fireplaces: 2
- Fireplace features: Gas, Stove, Wood Burning, Outside
Interior area
- Total structure area: 1,832
- Total interior livable area: 1,832 sqft
Property
Parking
- Total spaces: 1
- Parking features: Attached
- Attached garage spaces: 1
Accessibility
- Accessibility features: Garage On Main, Main Floor Bedroom Bath, Minimal Steps, One Level, Accessibility
Features
- Levels: One
- Stories: 1
- Patio & porch: Covered Deck
- Exterior features: Garden, Yard, Exterior Entry
- Fencing: Fenced
Lot
- Size: 8,712 sqft
- Features: Level, Private, SqFt 7000 to 9999
Details
- Additional structures: ToolShed
- Parcel number: R33154
Construction
Type & style
- Home type: SingleFamily
- Architectural style: Ranch
- Property subtype: Residential, Single Family Residence
Materials
- Brick, Cedar, Wood Siding
- Roof: Composition
Condition
- Resale
- New construction: No
- Year built: 1958
Utilities & green energy
- Gas: Gas
- Sewer: Public Sewer
- Water: Public
Community & neighborhood
Location
- Region: Portland
HOA & financial
HOA
- Has HOA: Yes
- HOA fee: $187 annually
Other
Other facts
- Listing terms: Cash,Conventional,FHA,VA Loan
- Road surface type: Paved
Price history
| Date | Event | Price |
|---|---|---|
| 11/1/2023 | Sold | $695,000$379/sqft |
Source: | ||
| 10/3/2023 | Pending sale | $695,000$379/sqft |
Source: | ||
| 9/21/2023 | Listed for sale | $695,000$379/sqft |
Source: | ||
Public tax history
| Year | Property taxes | Tax assessment |
|---|---|---|
| 2025 | $5,538 +4.4% | $293,050 +3% |
| 2024 | $5,307 +13.1% | $284,520 +9.4% |
| 2023 | $4,691 +3.3% | $260,000 +3% |
Find assessor info on the county website
Neighborhood: 97225
Nearby schools
GreatSchools rating
- 3/10William Walker Elementary SchoolGrades: PK-5Distance: 0.5 mi
- 7/10Cedar Park Middle SchoolGrades: 6-8Distance: 0.6 mi
- 7/10Beaverton High SchoolGrades: 9-12Distance: 1.4 mi
Schools provided by the listing agent
- Elementary: William Walker
- Middle: Cedar Park
- High: Beaverton
Source: RMLS (OR). This data may not be complete. We recommend contacting the local school district to confirm school assignments for this home.
Get a cash offer in 3 minutes
Find out how much your home could sell for in as little as 3 minutes with a no-obligation cash offer.
Estimated market value
$714,500
Get a cash offer in 3 minutes
Find out how much your home could sell for in as little as 3 minutes with a no-obligation cash offer.
Estimated market value
$714,500

