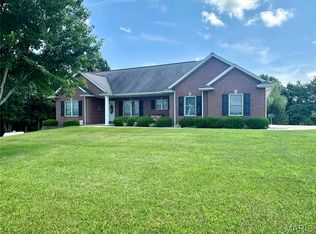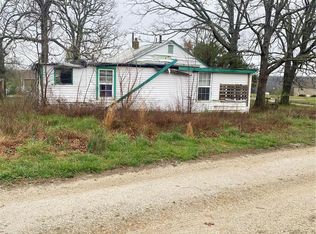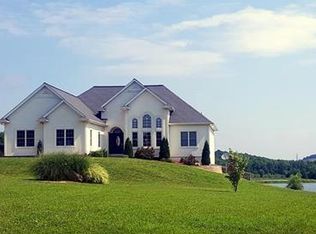Closed
Listing Provided by:
Joyce A Thomas 573-368-1296,
RE/MAX Heart Of America,
Shelley L Klossner 573-578-0316,
RE/MAX Heart Of America
Bought with: Keller Williams Greater Springfield
Price Unknown
12745 Ridge Rd, Rolla, MO 65401
4beds
3,293sqft
Single Family Residence
Built in 2009
3.17 Acres Lot
$551,000 Zestimate®
$--/sqft
$2,719 Estimated rent
Home value
$551,000
Estimated sales range
Not available
$2,719/mo
Zestimate® history
Loading...
Owner options
Explore your selling options
What's special
Step into this meticulously maintained 4-bedroom, 3-bath ranch home, built in 2009. Located in a peaceful neighborhood with scenic lake view on 3 acres m/l, this home offers spacious living both inside and out. The heart of the home is the gourmet kitchen, complete with custom cabinetry with deep drawers, a walk-in pantry, under-cabinet lighting, and tiled backsplash. A dedicated desk area makes it easy to stay organized. Whether you're cooking a family meal or entertaining, this kitchen is both beautiful and practical. The open, split-bedroom floor plan ensures plenty of privacy, with the spacious primary suite offering a luxurious bath complete with a soaking tub, separate shower, double vanity, and a walk-in closet. The fully finished basement boasts 9-foot ceilings, a wet-bar, 4th bedroom, storage and workshop space. Relax and unwind in the sunroom, that provides a peaceful setting for any time of day. Don't miss out on this stunning property! Additional Rooms: Sun Room
Zillow last checked: 8 hours ago
Listing updated: April 28, 2025 at 04:57pm
Listing Provided by:
Joyce A Thomas 573-368-1296,
RE/MAX Heart Of America,
Shelley L Klossner 573-578-0316,
RE/MAX Heart Of America
Bought with:
Katherine Stanislawski, 2012023785
Keller Williams Greater Springfield
Source: MARIS,MLS#: 25003151 Originating MLS: South Central Board of REALTORS
Originating MLS: South Central Board of REALTORS
Facts & features
Interior
Bedrooms & bathrooms
- Bedrooms: 4
- Bathrooms: 3
- Full bathrooms: 3
- Main level bathrooms: 2
- Main level bedrooms: 3
Primary bedroom
- Features: Floor Covering: Carpeting, Wall Covering: Some
- Level: Main
- Area: 225
- Dimensions: 15x15
Bedroom
- Features: Floor Covering: Carpeting, Wall Covering: Some
- Level: Main
- Area: 144
- Dimensions: 12x12
Bedroom
- Features: Floor Covering: Carpeting, Wall Covering: Some
- Level: Main
- Area: 144
- Dimensions: 12x12
Bedroom
- Features: Floor Covering: Carpeting, Wall Covering: Some
- Level: Lower
- Area: 132
- Dimensions: 11x12
Dining room
- Features: Floor Covering: Ceramic Tile, Wall Covering: None
- Level: Main
- Area: 156
- Dimensions: 13x12
Family room
- Features: Floor Covering: Carpeting, Wall Covering: Some
- Level: Lower
- Area: 256
- Dimensions: 16x16
Kitchen
- Features: Floor Covering: Ceramic Tile, Wall Covering: None
- Level: Main
- Area: 221
- Dimensions: 13x17
Kitchen
- Features: Floor Covering: Ceramic Tile, Wall Covering: None
- Level: Lower
- Area: 72
- Dimensions: 9x8
Laundry
- Features: Floor Covering: Ceramic Tile, Wall Covering: None
- Level: Main
- Area: 72
- Dimensions: 9x8
Living room
- Features: Floor Covering: Wood Engineered, Wall Covering: Some
- Level: Main
- Area: 368
- Dimensions: 23x16
Other
- Features: Floor Covering: Concrete, Wall Covering: None
- Level: Lower
- Area: 350
- Dimensions: 14x25
Recreation room
- Features: Floor Covering: Carpeting, Wall Covering: Some
- Level: Lower
- Area: 416
- Dimensions: 26x16
Sunroom
- Features: Floor Covering: Carpeting, Wall Covering: None
- Level: Main
- Area: 121
- Dimensions: 11x11
Heating
- Natural Gas, Propane, Forced Air
Cooling
- Attic Fan, Ceiling Fan(s), Central Air, Electric
Appliances
- Included: Gas Water Heater, Water Softener Rented, Dishwasher, Disposal, Dryer, Gas Cooktop, Microwave, Gas Range, Gas Oven, Refrigerator, Washer, Water Softener
- Laundry: Main Level
Features
- Kitchen/Dining Room Combo, High Ceilings, Open Floorplan, Vaulted Ceiling(s), Walk-In Closet(s), Kitchen Island, Custom Cabinetry, Double Vanity, Tub
- Flooring: Carpet, Hardwood
- Doors: Sliding Doors
- Windows: Tilt-In Windows
- Basement: Full,Walk-Out Access
- Number of fireplaces: 1
- Fireplace features: Recreation Room, Living Room
Interior area
- Total structure area: 3,293
- Total interior livable area: 3,293 sqft
- Finished area above ground: 2,105
- Finished area below ground: 1,188
Property
Parking
- Total spaces: 2
- Parking features: Additional Parking, Attached, Garage, Garage Door Opener, Storage, Workshop in Garage
- Attached garage spaces: 2
Features
- Levels: One
- Patio & porch: Deck, Composite, Glass Enclosed
- Has view: Yes
Lot
- Size: 3.17 Acres
- Dimensions: 250 x 440
- Features: Corner Lot, Level, Views
Details
- Parcel number: 71047.026000000013.007
- Special conditions: Standard
Construction
Type & style
- Home type: SingleFamily
- Architectural style: Craftsman,Ranch
- Property subtype: Single Family Residence
Materials
- Brick Veneer, Fiber Cement
Condition
- Year built: 2009
Details
- Builder name: Burrell
Utilities & green energy
- Sewer: Septic Tank
- Water: Well
- Utilities for property: Natural Gas Available
Community & neighborhood
Location
- Region: Rolla
- Subdivision: Old Silo Estate
Other
Other facts
- Listing terms: Cash,Conventional,Other,VA Loan
- Ownership: Private
- Road surface type: Concrete
Price history
| Date | Event | Price |
|---|---|---|
| 3/25/2025 | Pending sale | $549,000$167/sqft |
Source: | ||
| 3/21/2025 | Sold | -- |
Source: | ||
| 2/10/2025 | Contingent | $549,000$167/sqft |
Source: | ||
| 1/30/2025 | Listed for sale | $549,000$167/sqft |
Source: | ||
Public tax history
| Year | Property taxes | Tax assessment |
|---|---|---|
| 2024 | $2,984 -0.6% | $58,460 |
| 2023 | $3,003 +18.9% | $58,460 |
| 2022 | $2,526 -0.9% | $58,460 |
Find assessor info on the county website
Neighborhood: 65401
Nearby schools
GreatSchools rating
- 10/10Harry S. Truman Elementary SchoolGrades: PK-3Distance: 2.4 mi
- 5/10Rolla Jr. High SchoolGrades: 7-8Distance: 3.6 mi
- 5/10Rolla Sr. High SchoolGrades: 9-12Distance: 2.8 mi
Schools provided by the listing agent
- Elementary: Harry S. Truman Elem.
- Middle: Rolla Jr. High
- High: Rolla Sr. High
Source: MARIS. This data may not be complete. We recommend contacting the local school district to confirm school assignments for this home.


