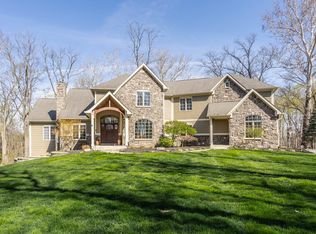Stunning 6.16 acre wooded estate provides a secluded & breathtaking natural retreat! Nestled among mature woods, the expansive deck, terraced ponds, waterfalls, and lush landscaping provide an outdoor sanctuary and living area like no other. Each room in this unique home was designed to soak in views and maximize use of this extraordinary open-air oasis. Experience architectural & millwork details such as ceiling beams, coffered ceilings, wainscoting, arches and stone that can be seen throughout. Remodeled and expanded in 2004, this home includes a private master retreat complete with luxury bath & sauna. 3 bedrooms + loft and bonus, 3.5 baths, partially finished LL, 3 car attached & 3 car detached garage w/ 2nd story workshop. A must see!
This property is off market, which means it's not currently listed for sale or rent on Zillow. This may be different from what's available on other websites or public sources.
