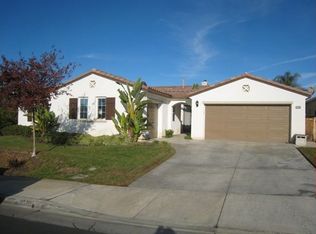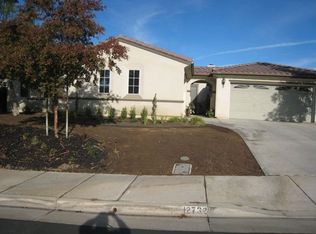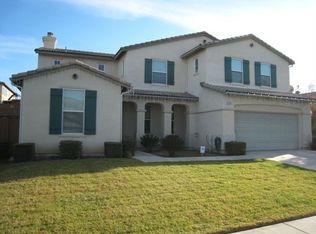Sold for $705,000
Listing Provided by:
Tamara Eckenrod DRE #01845483 909-519-5069,
Realty ONE Group West
Bought with: ALL STAR REALTY
$705,000
12744 Palmetto Ct, Riverside, CA 92503
4beds
2,377sqft
Single Family Residence
Built in 2002
7,841 Square Feet Lot
$764,900 Zestimate®
$297/sqft
$3,598 Estimated rent
Home value
$764,900
$727,000 - $803,000
$3,598/mo
Zestimate® history
Loading...
Owner options
Explore your selling options
What's special
Exquisite Single Story Cul-de-sac Residence in the Prestigious Gated Community of Victoria Grove. Welcome to a truly exceptional home nestled in one of Riverside’s most sought-after gated communities—Victoria Grove. From the moment you enter the gates, you’re greeted with a sense of tranquility & refined living. As you approach the residence, impeccable curb appeal sets the tone for what lies within. This beautifully maintained single-story home offers 2,377 square feet of thoughtfully designed living space, featuring 4 spacious bedrooms & 2 bathrooms. Upon entry, you'll immediately notice the pride of ownership & attention to detail that radiates throughout the home. At the heart of the home is the kitchen with an oversized breakfast bar, seamlessly flowing into the expansive great room—an ideal space for both entertaining & everyday living. Adjacent to the kitchen is the formal living & dining area, perfect for hosting elegant dinners or casual family gatherings. The open-concept layout creates a harmonious balance of luxury & livability. The large Master Suite offers a private, relaxing sanctuary with sliding glass doors out to backyard & features an attached ensuite bathroom, complete with dual sinks, a Soaking Tub, Separate Shower & massive Walk-in Closet. Three additional bedrooms provide ample space for family, guests, or a home office, along with a secondary bathroom that includes dual sinks for added convenience. Dedicated laundry room provides convenience & practicality. Upgrades include ceiling fans, custom window treatments, new water heater & much more. The low-maintenance backyard is an entertainer’s dream, boasting a spacious covered patio perfect for relaxing evenings or weekend gatherings, new sod in the back yard & new mulch. A 3-car garage offers abundant space for vehicles, storage, or a workshop. Living in Victoria Grove means enjoying resort-style amenities including a sparkling community pool, children’s playground, basketball/sports courts & scenic walking trails. The home is situated within the highly acclaimed Lake Mathews & Riverside Unified School Districts & is just minutes from top-rated schools, shopping at the Galleria at Tyler, Victoria Grove Produce Market, local dining & major commuter routes. This home is the epitome of refined California living—combining timeless elegance, modern functionality & an unbeatable location. Don’t miss this rare opportunity to own a piece of paradise in Victoria Grove.
Zillow last checked: 8 hours ago
Listing updated: August 01, 2025 at 07:03am
Listing Provided by:
Tamara Eckenrod DRE #01845483 909-519-5069,
Realty ONE Group West
Bought with:
DANIEL BIRLEA, DRE #01271594
ALL STAR REALTY
Source: CRMLS,MLS#: IG25137545 Originating MLS: California Regional MLS
Originating MLS: California Regional MLS
Facts & features
Interior
Bedrooms & bathrooms
- Bedrooms: 4
- Bathrooms: 2
- Full bathrooms: 2
- Main level bathrooms: 2
- Main level bedrooms: 4
Primary bedroom
- Features: Main Level Primary
Bedroom
- Features: All Bedrooms Down
Bedroom
- Features: Bedroom on Main Level
Bathroom
- Features: Bathtub, Closet, Dual Sinks, Enclosed Toilet, Soaking Tub, Separate Shower, Tub Shower
Kitchen
- Features: Kitchen/Family Room Combo
Other
- Features: Walk-In Closet(s)
Heating
- Central
Cooling
- Central Air
Appliances
- Included: Dishwasher, Free-Standing Range, Disposal, Microwave
- Laundry: Inside, Laundry Room
Features
- Breakfast Bar, Ceiling Fan(s), Cathedral Ceiling(s), Separate/Formal Dining Room, Eat-in Kitchen, High Ceilings, Open Floorplan, Recessed Lighting, All Bedrooms Down, Bedroom on Main Level, Main Level Primary, Walk-In Closet(s)
- Flooring: Carpet, Tile, Wood
- Windows: Blinds
- Has fireplace: Yes
- Fireplace features: Family Room
- Common walls with other units/homes: No Common Walls
Interior area
- Total interior livable area: 2,377 sqft
Property
Parking
- Total spaces: 3
- Parking features: Concrete, Door-Multi, Direct Access, Door-Single, Driveway, Garage, Garage Door Opener
- Attached garage spaces: 3
Features
- Levels: One
- Stories: 1
- Entry location: 1
- Patio & porch: Rear Porch, Concrete, Front Porch
- Pool features: Community, In Ground, Association
- Has spa: Yes
- Spa features: Association, Community, In Ground
- Fencing: Vinyl,Wood
- Has view: Yes
- View description: None
Lot
- Size: 7,841 sqft
- Features: Back Yard, Cul-De-Sac, Front Yard, Sprinklers In Rear, Sprinklers In Front, Lawn, Landscaped, Near Park, Sprinklers Timer, Sprinkler System, Yard
Details
- Parcel number: 270320063
- Zoning: R-1
- Special conditions: Standard
Construction
Type & style
- Home type: SingleFamily
- Architectural style: Traditional
- Property subtype: Single Family Residence
Materials
- Stucco
- Foundation: Slab
Condition
- Turnkey
- New construction: No
- Year built: 2002
Utilities & green energy
- Sewer: Public Sewer
- Water: Public
- Utilities for property: Cable Available, Electricity Connected, Natural Gas Connected, Phone Available, Sewer Connected, Water Connected
Community & neighborhood
Security
- Security features: Carbon Monoxide Detector(s), Gated Community, Smoke Detector(s)
Community
- Community features: Biking, Curbs, Gutter(s), Street Lights, Suburban, Sidewalks, Gated, Park, Pool
Location
- Region: Riverside
HOA & financial
HOA
- Has HOA: Yes
- HOA fee: $185 monthly
- Amenities included: Call for Rules, Controlled Access, Maintenance Grounds, Management, Playground, Pool, Spa/Hot Tub
- Association name: Victoria Grove
- Association phone: 951-244-0048
Other
Other facts
- Listing terms: Cash,Cash to New Loan,Conventional,FHA,Fannie Mae,Freddie Mac,VA Loan
- Road surface type: Paved
Price history
| Date | Event | Price |
|---|---|---|
| 7/31/2025 | Sold | $705,000+4.4%$297/sqft |
Source: | ||
| 7/19/2025 | Pending sale | $675,000$284/sqft |
Source: | ||
| 7/18/2025 | Listed for sale | $675,000+158.6%$284/sqft |
Source: | ||
| 4/30/2002 | Sold | $261,000$110/sqft |
Source: Public Record Report a problem | ||
Public tax history
| Year | Property taxes | Tax assessment |
|---|---|---|
| 2025 | $5,040 +2.9% | $385,400 +2% |
| 2024 | $4,899 +0.5% | $377,844 +2% |
| 2023 | $4,876 +1.5% | $370,436 +2% |
Find assessor info on the county website
Neighborhood: El Sobrante
Nearby schools
GreatSchools rating
- 7/10Lake Mathews Elementary SchoolGrades: K-6Distance: 0.5 mi
- 6/10Frank Augustus Miller Middle SchoolGrades: 7-8Distance: 5.3 mi
- 5/10Arlington High SchoolGrades: 9-12Distance: 3.7 mi
Schools provided by the listing agent
- Elementary: Lake Mathews
- Middle: Miller
- High: Arlington
Source: CRMLS. This data may not be complete. We recommend contacting the local school district to confirm school assignments for this home.
Get a cash offer in 3 minutes
Find out how much your home could sell for in as little as 3 minutes with a no-obligation cash offer.
Estimated market value$764,900
Get a cash offer in 3 minutes
Find out how much your home could sell for in as little as 3 minutes with a no-obligation cash offer.
Estimated market value
$764,900


