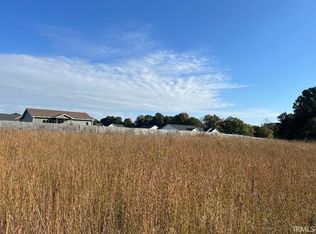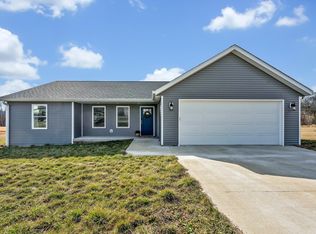Closed
Zestimate®
$407,000
12742 E Inman Rd, Springville, IN 47462
4beds
2,060sqft
Single Family Residence
Built in 2015
5 Acres Lot
$407,000 Zestimate®
$--/sqft
$2,473 Estimated rent
Home value
$407,000
Estimated sales range
Not available
$2,473/mo
Zestimate® history
Loading...
Owner options
Explore your selling options
What's special
Back on Market! 1st Right Contingency expired. This great home is ready for new owners! Beautifully maintained newer home that sits on 5 acres which is a blend of yard around the home, field, and woods. The Springville location is convenient to Bedford, Bloomfield, and Bloomington with easy access to 69. NEW ROOF! This 2 story home boasts 4 bedrooms and 2 ½ bathrooms and a darling covered front porch. The primary bedroom is of great size with attached full bathroom and walk in closet. The other 3 bedrooms are of nice size with plenty of closet space and a full bath off the hall convenient to the bedrooms. The main floor is more of an open floor plan which functions well for family gathering or entertaining and provides great connectivity. The kitchen with stainless appliances has a center island with additional storage. The open eat-in area is next to the kitchen which then flows to the family room with fireplace and volume ceiling. The main floor has beautiful vinyl plank in the entry, kitchen, and eating area. The 40x30 pole barn has electric and a lofted area for more storage. The attached garage also contains additional built in shelving. Sellers are including the chicken coop and additional out building. This is a perfect opportunity to own a great home with acreage in a convenient location to enjoy livestock if you choose and relish in your slice of county providing peace and quiet.
Zillow last checked: 8 hours ago
Listing updated: August 21, 2025 at 10:04am
Listed by:
Steve Smith steve.smith@homefinder.org,
FC Tucker/Bloomington REALTORS
Bought with:
Miranda Tworek, RB20000820
@properties
Source: IRMLS,MLS#: 202507862
Facts & features
Interior
Bedrooms & bathrooms
- Bedrooms: 4
- Bathrooms: 3
- Full bathrooms: 2
- 1/2 bathrooms: 1
Bedroom 1
- Level: Upper
Bedroom 2
- Level: Upper
Dining room
- Level: Main
- Area: 209
- Dimensions: 19 x 11
Family room
- Level: Main
- Area: 270
- Dimensions: 18 x 15
Kitchen
- Level: Main
- Area: 132
- Dimensions: 12 x 11
Living room
- Level: Main
- Area: 168
- Dimensions: 14 x 12
Heating
- Forced Air
Cooling
- Central Air
Appliances
- Included: Dishwasher, Microwave, Refrigerator, Washer, Dryer-Electric, Electric Range, Electric Water Heater
Features
- 1st Bdrm En Suite, Walk-In Closet(s), Laminate Counters, Countertops-Solid Surf, Eat-in Kitchen, Open Floorplan, Pantry
- Flooring: Carpet, Laminate, Vinyl
- Windows: Blinds
- Basement: Crawl Space,Block
- Number of fireplaces: 1
- Fireplace features: Family Room, Wood Burning
Interior area
- Total structure area: 2,060
- Total interior livable area: 2,060 sqft
- Finished area above ground: 2,060
- Finished area below ground: 0
Property
Parking
- Total spaces: 2
- Parking features: Attached, Garage Door Opener, Gravel
- Attached garage spaces: 2
- Has uncovered spaces: Yes
Features
- Levels: Two
- Stories: 2
- Patio & porch: Porch Covered
- Fencing: Partial,Woven Wire
Lot
- Size: 5 Acres
- Features: Few Trees, 3-5.9999, Rural
Details
- Additional structures: Pole/Post Building
- Parcel number: 281111000032.000010
- Other equipment: Sump Pump
Construction
Type & style
- Home type: SingleFamily
- Property subtype: Single Family Residence
Materials
- Brick, Vinyl Siding
- Roof: Dimensional Shingles
Condition
- New construction: No
- Year built: 2015
Utilities & green energy
- Electric: REMC
- Sewer: Septic Tank
- Water: City, Eastern Heights Utilities
Community & neighborhood
Security
- Security features: Carbon Monoxide Detector(s), Smoke Detector(s)
Location
- Region: Springville
- Subdivision: None
Price history
| Date | Event | Price |
|---|---|---|
| 8/21/2025 | Sold | $407,000-0.5% |
Source: | ||
| 6/3/2025 | Price change | $409,000-2.4% |
Source: | ||
| 4/23/2025 | Price change | $419,000-2.3% |
Source: | ||
| 3/12/2025 | Listed for sale | $429,000 |
Source: | ||
| 2/26/2025 | Listing removed | $429,000 |
Source: | ||
Public tax history
| Year | Property taxes | Tax assessment |
|---|---|---|
| 2024 | $1,971 -6.5% | $219,200 +0.1% |
| 2023 | $2,109 +1.6% | $219,000 -4.1% |
| 2022 | $2,077 -0.2% | $228,400 +17.7% |
Find assessor info on the county website
Neighborhood: 47462
Nearby schools
GreatSchools rating
- 6/10Eastern Greene Elementary SchoolGrades: PK-4Distance: 5.2 mi
- 6/10Eastern Greene Middle SchoolGrades: 5-8Distance: 5.3 mi
- 5/10Eastern Greene High SchoolGrades: 9-12Distance: 4.3 mi
Schools provided by the listing agent
- Elementary: Eastern Greene
- Middle: Eastern Greene
- High: Eastern Greene
- District: Eastern Greene Schools
Source: IRMLS. This data may not be complete. We recommend contacting the local school district to confirm school assignments for this home.
Get pre-qualified for a loan
At Zillow Home Loans, we can pre-qualify you in as little as 5 minutes with no impact to your credit score.An equal housing lender. NMLS #10287.

