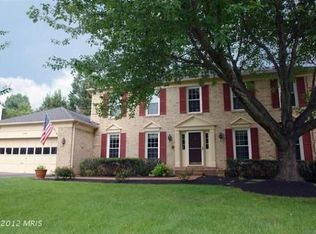Sold for $900,000 on 05/26/23
$900,000
12741 Triple Crown Rd, Gaithersburg, MD 20878
5beds
4,284sqft
Single Family Residence
Built in 1983
0.59 Acres Lot
$989,300 Zestimate®
$210/sqft
$4,743 Estimated rent
Home value
$989,300
$940,000 - $1.04M
$4,743/mo
Zestimate® history
Loading...
Owner options
Explore your selling options
What's special
Located in the sought-after Potomac Chase subdivision of North Potomac, this impressive 5 bedroom home is a show stopper. As soon as you step into the foyer, you are captivated by the designer features of this home. The main level features upgraded flooring, a custom wood banister, neutral designer colors and walls of windows allowing natural light to shine throughout. The upgraded eat-in gourmet kitchen has beautiful stone countertops, stainless appliances, a large center island and a dry bar with wine storage. The kitchen opens to the charming family room with a handsome brick wall fireplace. Entertain your guests in the elegant formal dining room opening to the spacious living room. The main level office has custom built in shelving and French doors for privacy. The laundry room is nestled behind the family room and leads to the 2 car garage. The upper level features an owners' suite with a spacious closet and an upgraded bathroom for all your pampering needs. There are three additional bedrooms upstairs and one additional remodeled bathroom. The walk out lower level is perfect for gaming, movie watching and entertaining and includes a full bathroom and the home’s fifth bedroom. Outside you will find a large deck overlooking the private and peaceful yard. New Roof (2018), New HVAC (2019), and New Hot Water Heater (2018). Great North Potomac location close to shops, dining and entertainment. This meticulously maintained home is the one you have been looking for!
Zillow last checked: 8 hours ago
Listing updated: May 30, 2023 at 05:41am
Listed by:
Melissa Bernstein 301-908-4007,
RLAH @properties
Bought with:
Pia Reyes, 0225188150
Coldwell Banker Realty - Washington
Source: Bright MLS,MLS#: MDMC2090392
Facts & features
Interior
Bedrooms & bathrooms
- Bedrooms: 5
- Bathrooms: 4
- Full bathrooms: 3
- 1/2 bathrooms: 1
- Main level bathrooms: 1
Basement
- Area: 1526
Heating
- Forced Air, Electric
Cooling
- Central Air, Electric
Appliances
- Included: Microwave, Dishwasher, Disposal, Dryer, Oven/Range - Electric, Range Hood, Refrigerator, Stainless Steel Appliance(s), Washer, Electric Water Heater
Features
- Bar, Breakfast Area, Built-in Features, Crown Molding, Family Room Off Kitchen, Formal/Separate Dining Room, Eat-in Kitchen, Kitchen - Gourmet, Kitchen Island, Upgraded Countertops, Walk-In Closet(s), Wine Storage, Other
- Flooring: Wood
- Windows: Window Treatments
- Basement: Improved,Walk-Out Access
- Number of fireplaces: 1
Interior area
- Total structure area: 4,284
- Total interior livable area: 4,284 sqft
- Finished area above ground: 2,758
- Finished area below ground: 1,526
Property
Parking
- Total spaces: 2
- Parking features: Garage Faces Side, Attached
- Attached garage spaces: 2
Accessibility
- Accessibility features: Other
Features
- Levels: Three
- Stories: 3
- Patio & porch: Deck
- Pool features: None
Lot
- Size: 0.59 Acres
Details
- Additional structures: Above Grade, Below Grade
- Parcel number: 160601807282
- Zoning: R200
- Special conditions: Standard
Construction
Type & style
- Home type: SingleFamily
- Architectural style: Colonial
- Property subtype: Single Family Residence
Materials
- Frame
- Foundation: Other
Condition
- New construction: No
- Year built: 1983
Utilities & green energy
- Sewer: Public Sewer
- Water: Public
Community & neighborhood
Location
- Region: Gaithersburg
- Subdivision: Potomac Chase
Other
Other facts
- Listing agreement: Exclusive Right To Sell
- Ownership: Fee Simple
Price history
| Date | Event | Price |
|---|---|---|
| 5/26/2023 | Sold | $900,000+9.1%$210/sqft |
Source: | ||
| 4/27/2023 | Pending sale | $825,000$193/sqft |
Source: | ||
| 4/25/2023 | Listed for sale | $825,000+17.9%$193/sqft |
Source: | ||
| 8/21/2018 | Sold | $700,000+0.1%$163/sqft |
Source: Public Record Report a problem | ||
| 6/14/2018 | Listed for sale | $699,000$163/sqft |
Source: Redfin Corp #1001865032 Report a problem | ||
Public tax history
| Year | Property taxes | Tax assessment |
|---|---|---|
| 2025 | $9,359 +6.5% | $826,667 +8.3% |
| 2024 | $8,788 +3.7% | $763,400 +3.8% |
| 2023 | $8,478 +8.5% | $735,767 +3.9% |
Find assessor info on the county website
Neighborhood: 20878
Nearby schools
GreatSchools rating
- 5/10Jones Lane Elementary SchoolGrades: K-5Distance: 0.4 mi
- 6/10Ridgeview Middle SchoolGrades: 6-8Distance: 2.2 mi
- 8/10Quince Orchard High SchoolGrades: 9-12Distance: 1.4 mi
Schools provided by the listing agent
- Elementary: Jones Lane
- Middle: Ridgeview
- High: Quince Orchard
- District: Montgomery County Public Schools
Source: Bright MLS. This data may not be complete. We recommend contacting the local school district to confirm school assignments for this home.

Get pre-qualified for a loan
At Zillow Home Loans, we can pre-qualify you in as little as 5 minutes with no impact to your credit score.An equal housing lender. NMLS #10287.
Sell for more on Zillow
Get a free Zillow Showcase℠ listing and you could sell for .
$989,300
2% more+ $19,786
With Zillow Showcase(estimated)
$1,009,086