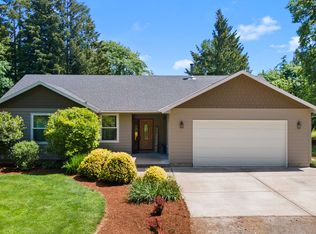Escape to your own country retreat just outside Portland in Oregon City! Situated on 5 expansive acres, this custom-built, 5-bedroom home has never been on the market, offering a rare opportunity for serene country living near the city. Enjoy sweeping views of lush trees that surround the property, creating a peaceful backdrop for daily life and entertaining. The kitchen features hickory cabinets,A while the living room boasts a custom wood mantle, perfect for cozy evenings by the fire.This home includes 4 bedrooms, plus an office, den, family room, and huge great room, designed for comfort and functionality. A separate 1-bedroom ADU provides flexibility for guests or rental income. Outside, a generous 30x60 foot shop with 220amp power and water offers ample space for projects, plus a shed for storage, catering to hobbyists and entrepreneurs alike. Don't miss this rare opportunity to own a slice of Oregon's picturesque countryside, just a short drive from vibrant Portland. Experience the best of both worlds where rural tranquility meets city convenience.
This property is off market, which means it's not currently listed for sale or rent on Zillow. This may be different from what's available on other websites or public sources.
