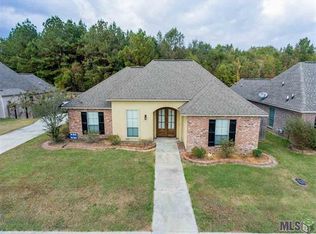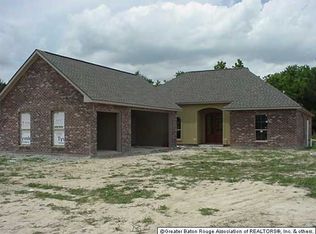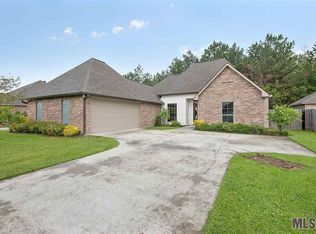Sold on 12/20/24
Price Unknown
12741 Ruby Lake Dr, Walker, LA 70785
3beds
1,632sqft
Single Family Residence, Residential
Built in 2009
0.3 Acres Lot
$265,900 Zestimate®
$--/sqft
$1,877 Estimated rent
Home value
$265,900
$229,000 - $308,000
$1,877/mo
Zestimate® history
Loading...
Owner options
Explore your selling options
What's special
Welcome to this charming move-in ready 3-bedroom, 2-bathroom home, located in the desirable Spring Lake Subdivision, within the top-rated Livingston Parish School System, & in Flood Zone X so no Flood Insurance Required! Step inside this inviting open-split floor plan, features soaring 13-foot ceilings with elegant triple crown molding throughout & beautiful cypress beams that add warmth to the living area. The living room, anchored by a cozy fireplace, opens seamlessly into the kitchen & dining, complete with hardwood floors, an island with a breakfast bar, cypress cabinets, a walk-in pantry, & plenty of counter space for all your culinary needs. The primary bedroom is privately situated apart from the other two rooms, offering a tranquil retreat. It boasts two spacious closets & an en-suite bathroom featuring a large garden tub, separate shower, dual vanities, & ample storage. The exterior of the home features new architectural shingle roof installed in 2023, a fresh coat of paint, & a beautifully redone flowerbed. Step outside to enjoy the large backyard, which backs up to a peaceful wooded area, providing privacy & a serene view. The covered rear patio is perfect for outdoor gatherings, while the rear carport offers convenience & protection for your vehicles and an exterior storage room that includes built-in shelving. This home combines modern features with classic charm, making it the ideal spot for both relaxation & entertaining. Don't miss your chance to make it yours, Schedule a private tour today!
Zillow last checked: 8 hours ago
Listing updated: December 26, 2024 at 11:32am
Listed by:
Justin England,
LPT Realty, LLC
Bought with:
Netta James, 995713012
Zest & Zeal Realty, LLC
Source: ROAM MLS,MLS#: 2024019601
Facts & features
Interior
Bedrooms & bathrooms
- Bedrooms: 3
- Bathrooms: 2
- Full bathrooms: 2
Primary bedroom
- Features: 2 Closets or More, Ceiling Fan(s), En Suite Bath, Walk-In Closet(s)
- Level: First
- Area: 201.5
- Width: 13
Bedroom 1
- Level: First
- Area: 120.75
- Width: 10.5
Bedroom 2
- Level: First
- Area: 94.5
- Width: 9
Primary bathroom
- Features: Double Vanity, Separate Shower, Soaking Tub
- Level: First
- Area: 143.82
- Width: 9.4
Kitchen
- Features: Tile Counters, Kitchen Island, Pantry, Cabinets Custom Built
- Level: First
- Area: 216
- Dimensions: 18 x 12
Living room
- Level: First
- Area: 288
- Dimensions: 18 x 16
Heating
- Central
Cooling
- Central Air, Ceiling Fan(s)
Appliances
- Included: Elec Stove Con, Electric Cooktop, Dishwasher, Microwave, Range/Oven, Refrigerator
- Laundry: Electric Dryer Hookup, Washer Hookup, Inside, Washer/Dryer Hookups
Features
- Eat-in Kitchen, Ceiling 9'+, Ceiling Varied Heights, Crown Molding
- Flooring: Carpet, Ceramic Tile, Wood
- Windows: Window Treatments
- Attic: Attic Access,Storage
- Number of fireplaces: 1
Interior area
- Total structure area: 2,446
- Total interior livable area: 1,632 sqft
Property
Parking
- Total spaces: 4
- Parking features: 4+ Cars Park, Attached, Carport, Concrete, Covered, Driveway
- Has carport: Yes
Features
- Stories: 1
- Patio & porch: Covered, Patio
- Exterior features: Lighting
- Fencing: None
Lot
- Size: 0.30 Acres
- Dimensions: 80' x 165'
Details
- Parcel number: 0565911
- Special conditions: Standard
Construction
Type & style
- Home type: SingleFamily
- Architectural style: French
- Property subtype: Single Family Residence, Residential
Materials
- Brick Siding, Fiber Cement, Stucco Siding, Brick
- Foundation: Slab
- Roof: Shingle
Condition
- New construction: No
- Year built: 2009
Details
- Builder name: Ilgen Construction LLC
Utilities & green energy
- Gas: None
- Sewer: Public Sewer
- Water: Public
Community & neighborhood
Location
- Region: Walker
- Subdivision: Spring Lake Subd (walker)
HOA & financial
HOA
- Has HOA: Yes
- HOA fee: $250 annually
Other
Other facts
- Listing terms: Cash,Conventional,FHA,FMHA/Rural Dev,VA Loan
Price history
| Date | Event | Price |
|---|---|---|
| 12/20/2024 | Sold | -- |
Source: | ||
| 11/12/2024 | Pending sale | $250,000$153/sqft |
Source: | ||
| 10/23/2024 | Listed for sale | $250,000+21.7%$153/sqft |
Source: | ||
| 2/3/2020 | Sold | -- |
Source: | ||
| 1/21/2020 | Listed for sale | $205,500$126/sqft |
Source: Keller Williams Realty Service - Hammond #2019019554 | ||
Public tax history
| Year | Property taxes | Tax assessment |
|---|---|---|
| 2024 | $1,611 +37.2% | $22,774 +33.6% |
| 2023 | $1,174 -0.7% | $17,050 |
| 2022 | $1,182 +13.4% | $17,050 |
Find assessor info on the county website
Neighborhood: 70785
Nearby schools
GreatSchools rating
- 7/10Levi Milton Elementary SchoolGrades: PK-5Distance: 5.1 mi
- 7/10North Corbin Junior High SchoolGrades: 6-8Distance: 3.2 mi
- 6/10Walker High SchoolGrades: 9-12Distance: 5.6 mi
Schools provided by the listing agent
- District: Livingston Parish
Source: ROAM MLS. This data may not be complete. We recommend contacting the local school district to confirm school assignments for this home.
Sell for more on Zillow
Get a free Zillow Showcase℠ listing and you could sell for .
$265,900
2% more+ $5,318
With Zillow Showcase(estimated)
$271,218

