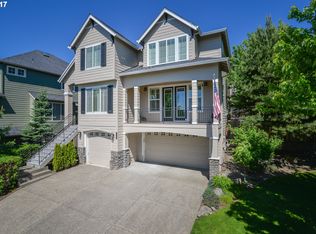Sold
$739,950
12740 SW Da Vinci Ln, Tigard, OR 97224
4beds
3,391sqft
Residential, Single Family Residence
Built in 2005
5,227.2 Square Feet Lot
$713,900 Zestimate®
$218/sqft
$4,075 Estimated rent
Home value
$713,900
$678,000 - $750,000
$4,075/mo
Zestimate® history
Loading...
Owner options
Explore your selling options
What's special
Move-in ready craftsman-style home, featuring an open floor plan and lots of room for everyone. Step into the spacious living room with vaulted ceilings. The kitchen features stainless steel appliances, including a refrigerator, six-burner gas cooktop, wall oven, and microwave, as well as a convenient pantry and island. Enjoy the view from the terrace just off the dining area. Family room has gas fireplace and built-ins. The primary suite awaits on the upper level and includes a spacious walk-in closet, a soaking tub, and a dual-sink vanity. Lower level has huge bonus room, bedroom or office, and a full bathroom. Enjoy the comfort of a gas furnace and air conditioning throughout the home. The home also features fresh interior paint and new carpet. Outside, the fully-fenced backyard with sprinklers provides and patio. This home is ideally located in South Bull Mountain, with parks, schools, and shopping nearby. Must see to truly appreciate the style and functionality that this home offers.
Zillow last checked: 8 hours ago
Listing updated: April 09, 2024 at 07:29am
Listed by:
Steve Nassar 503-413-0027,
Premiere Property Group, LLC,
Greg Long 503-413-0027,
Premiere Property Group, LLC
Bought with:
Steve Nassar, 201202032
Premiere Property Group, LLC
Source: RMLS (OR),MLS#: 23098202
Facts & features
Interior
Bedrooms & bathrooms
- Bedrooms: 4
- Bathrooms: 4
- Full bathrooms: 3
- Partial bathrooms: 1
- Main level bathrooms: 1
Primary bedroom
- Features: Double Sinks, Soaking Tub, Suite, Vaulted Ceiling, Walkin Closet, Wallto Wall Carpet
- Level: Upper
- Area: 270
- Dimensions: 18 x 15
Bedroom 2
- Features: Closet, Wallto Wall Carpet
- Level: Upper
- Area: 110
- Dimensions: 11 x 10
Bedroom 3
- Features: Closet, Wallto Wall Carpet
- Level: Upper
- Area: 110
- Dimensions: 11 x 10
Bedroom 4
- Features: French Doors, Wallto Wall Carpet
- Level: Lower
- Area: 168
- Dimensions: 12 x 14
Dining room
- Features: Formal, Vaulted Ceiling
- Level: Main
- Area: 144
- Dimensions: 12 x 12
Family room
- Features: Builtin Features, Fireplace, Wallto Wall Carpet
- Level: Main
- Area: 238
- Dimensions: 17 x 14
Kitchen
- Features: Dishwasher, Eating Area, Gas Appliances, Gourmet Kitchen, Island, Free Standing Range, Free Standing Refrigerator
- Level: Main
- Area: 169
- Width: 13
Living room
- Features: Formal, Vaulted Ceiling, Wallto Wall Carpet
- Level: Main
- Area: 196
- Dimensions: 14 x 14
Heating
- Forced Air, Fireplace(s)
Cooling
- Central Air
Appliances
- Included: Built In Oven, Cooktop, Dishwasher, Disposal, Free-Standing Refrigerator, Gas Appliances, Microwave, Stainless Steel Appliance(s), Free-Standing Range
Features
- Granite, Vaulted Ceiling(s), Loft, Closet, Formal, Built-in Features, Eat-in Kitchen, Gourmet Kitchen, Kitchen Island, Double Vanity, Soaking Tub, Suite, Walk-In Closet(s)
- Flooring: Hardwood, Wall to Wall Carpet
- Doors: Sliding Doors, French Doors
- Windows: Vinyl Frames
- Basement: Daylight
- Number of fireplaces: 1
- Fireplace features: Gas
Interior area
- Total structure area: 3,391
- Total interior livable area: 3,391 sqft
Property
Parking
- Total spaces: 2
- Parking features: Driveway, Garage Door Opener, Attached
- Attached garage spaces: 2
- Has uncovered spaces: Yes
Features
- Stories: 3
- Patio & porch: Deck, Patio
- Exterior features: Yard
- Fencing: Fenced
Lot
- Size: 5,227 sqft
- Features: SqFt 5000 to 6999
Details
- Parcel number: R2137635
Construction
Type & style
- Home type: SingleFamily
- Architectural style: Craftsman
- Property subtype: Residential, Single Family Residence
Materials
- Cement Siding
- Roof: Composition
Condition
- Resale
- New construction: No
- Year built: 2005
Utilities & green energy
- Gas: Gas
- Sewer: Public Sewer
- Water: Public
Community & neighborhood
Location
- Region: Tigard
HOA & financial
HOA
- Has HOA: Yes
- HOA fee: $30 monthly
- Amenities included: Commons
Other
Other facts
- Listing terms: Cash,Conventional,FHA,VA Loan
- Road surface type: Paved
Price history
| Date | Event | Price |
|---|---|---|
| 4/9/2024 | Sold | $739,950$218/sqft |
Source: | ||
| 2/21/2024 | Pending sale | $739,950$218/sqft |
Source: | ||
| 1/4/2024 | Price change | $739,950-1.3%$218/sqft |
Source: | ||
| 10/19/2023 | Listed for sale | $749,950$221/sqft |
Source: | ||
| 5/9/2018 | Listing removed | $2,900$1/sqft |
Source: Zillow Rental Manager | ||
Public tax history
| Year | Property taxes | Tax assessment |
|---|---|---|
| 2025 | $9,548 +9.6% | $510,760 +3% |
| 2024 | $8,708 +10.8% | $495,890 +11.1% |
| 2023 | $7,857 +3% | $446,380 +3% |
Find assessor info on the county website
Neighborhood: 97224
Nearby schools
GreatSchools rating
- 4/10Alberta Rider Elementary SchoolGrades: K-5Distance: 0.4 mi
- 5/10Twality Middle SchoolGrades: 6-8Distance: 1.7 mi
- 4/10Tualatin High SchoolGrades: 9-12Distance: 3.8 mi
Schools provided by the listing agent
- Elementary: Alberta Rider
- Middle: Twality
- High: Tualatin
Source: RMLS (OR). This data may not be complete. We recommend contacting the local school district to confirm school assignments for this home.
Get a cash offer in 3 minutes
Find out how much your home could sell for in as little as 3 minutes with a no-obligation cash offer.
Estimated market value
$713,900
Get a cash offer in 3 minutes
Find out how much your home could sell for in as little as 3 minutes with a no-obligation cash offer.
Estimated market value
$713,900
