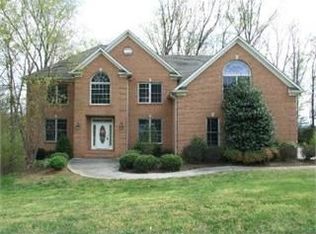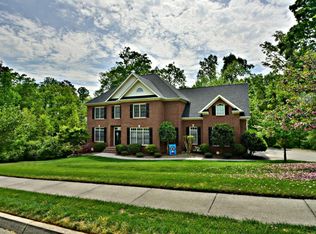Enchantment Awaits You! All brick 2 story,4 BR/4.5 BA,w/2 bonus rooms plus sunroon. *Master on main w/sound system *Luxury master bath w/marble floor & granite double vanities *Gourmet kitchen w/cherry cabinets, island, granite countertops & custom rug *Stainless Elite double ovens,5 burner gas stovetop & Advantium Microwave *Open Living Room w/faux painted color wash, fireplace, built-in bookcases & surround sound *Wide crown molding & soaring ceilings *Dining Room w/dramatic faux painted ceiling & Venetian plaster walls *Two guest BRs upstairs, one over-sized could be an impressive second master w/full bath *Wrap around Deck *Access the serene park-like backyard & large paver patio from back deck or down wide paver steps through Pergola.Large concrete crawlspace for workshop or gardening
This property is off market, which means it's not currently listed for sale or rent on Zillow. This may be different from what's available on other websites or public sources.


