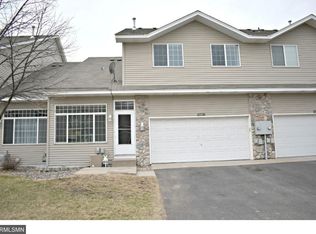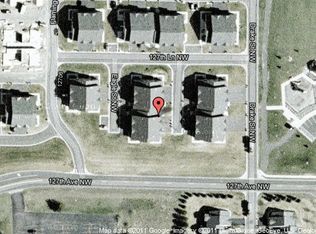Closed
$295,000
12740 Drake Cir NW, Coon Rapids, MN 55448
3beds
1,835sqft
Townhouse Side x Side
Built in 2002
2,613.6 Square Feet Lot
$295,600 Zestimate®
$161/sqft
$2,446 Estimated rent
Home value
$295,600
$272,000 - $322,000
$2,446/mo
Zestimate® history
Loading...
Owner options
Explore your selling options
What's special
Don't miss the opportunity to own this beautifully updated townhome. The home features stainless steel appliances, tile backsplash in the kitchen, recently updated flo0ring throughout, is an end unit. The home has been meticulously maintained and is move in ready. The townhome community has access to trails that connect to Bunker Hills Regional Park where you can enjoy endless outdoor activities. It's convenient location allows for easy access to shopping, HWY's 10 and 65, and several other nearby parks. Don't let this one get away!
Zillow last checked: 8 hours ago
Listing updated: May 16, 2025 at 09:13am
Listed by:
Chad Miller 952-769-7000,
Edina Realty, Inc.
Bought with:
Zach Duckworth
Keller Williams Preferred Rlty
Corey Polsfuss
Source: NorthstarMLS as distributed by MLS GRID,MLS#: 6689776
Facts & features
Interior
Bedrooms & bathrooms
- Bedrooms: 3
- Bathrooms: 2
- Full bathrooms: 1
- 1/2 bathrooms: 1
Bedroom 1
- Level: Upper
- Area: 154 Square Feet
- Dimensions: 11x14
Bedroom 2
- Level: Upper
- Area: 140 Square Feet
- Dimensions: 10x14
Bedroom 3
- Level: Upper
- Area: 132 Square Feet
- Dimensions: 12x11
Dining room
- Level: Main
- Area: 108 Square Feet
- Dimensions: 9x12
Foyer
- Level: Main
- Area: 72 Square Feet
- Dimensions: 9x8
Kitchen
- Level: Main
- Area: 120 Square Feet
- Dimensions: 15x8
Living room
- Level: Main
- Area: 135 Square Feet
- Dimensions: 9x15
Heating
- Forced Air, Fireplace(s)
Cooling
- Central Air
Appliances
- Included: Dishwasher, Gas Water Heater, Range, Refrigerator, Water Softener Rented
Features
- Basement: Finished,Full
- Number of fireplaces: 1
- Fireplace features: Living Room
Interior area
- Total structure area: 1,835
- Total interior livable area: 1,835 sqft
- Finished area above ground: 1,285
- Finished area below ground: 550
Property
Parking
- Total spaces: 2
- Parking features: Attached
- Attached garage spaces: 2
Accessibility
- Accessibility features: None
Features
- Levels: Two
- Stories: 2
Lot
- Size: 2,613 sqft
Details
- Foundation area: 645
- Parcel number: 023124320223
- Zoning description: Residential-Multi-Family
Construction
Type & style
- Home type: Townhouse
- Property subtype: Townhouse Side x Side
- Attached to another structure: Yes
Materials
- Vinyl Siding
Condition
- Age of Property: 23
- New construction: No
- Year built: 2002
Utilities & green energy
- Electric: 100 Amp Service
- Gas: Natural Gas
- Sewer: City Sewer/Connected
- Water: City Water/Connected
Community & neighborhood
Location
- Region: Coon Rapids
- Subdivision: Weston Woods On The Park
HOA & financial
HOA
- Has HOA: Yes
- HOA fee: $320 monthly
- Services included: Hazard Insurance, Lawn Care, Maintenance Grounds, Professional Mgmt, Trash, Snow Removal
- Association name: Cities Management
- Association phone: 612-381-8600
Price history
| Date | Event | Price |
|---|---|---|
| 5/16/2025 | Sold | $295,000+1.7%$161/sqft |
Source: | ||
| 4/18/2025 | Pending sale | $290,000$158/sqft |
Source: | ||
| 3/28/2025 | Listed for sale | $290,000+1.8%$158/sqft |
Source: | ||
| 3/14/2024 | Listing removed | -- |
Source: | ||
| 3/1/2024 | Listed for sale | $285,000+35.7%$155/sqft |
Source: | ||
Public tax history
| Year | Property taxes | Tax assessment |
|---|---|---|
| 2024 | $2,391 +2.8% | $259,086 +12.3% |
| 2023 | $2,326 +7.6% | $230,791 +0.3% |
| 2022 | $2,162 -1.4% | $230,137 +21.6% |
Find assessor info on the county website
Neighborhood: 55448
Nearby schools
GreatSchools rating
- 6/10Sand Creek Elementary SchoolGrades: K-5Distance: 1.1 mi
- 4/10Coon Rapids Middle SchoolGrades: 6-8Distance: 1.7 mi
- 5/10Coon Rapids Senior High SchoolGrades: 9-12Distance: 1.7 mi
Get a cash offer in 3 minutes
Find out how much your home could sell for in as little as 3 minutes with a no-obligation cash offer.
Estimated market value
$295,600
Get a cash offer in 3 minutes
Find out how much your home could sell for in as little as 3 minutes with a no-obligation cash offer.
Estimated market value
$295,600

