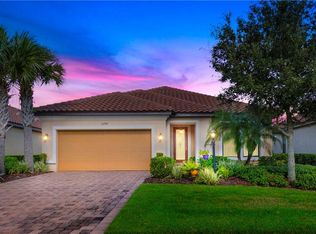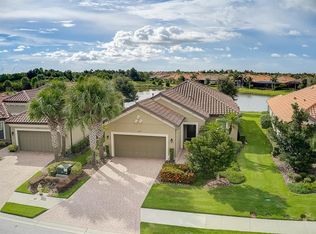Sold for $700,000 on 11/26/25
$700,000
12740 Del Corso Loop, Bradenton, FL 34211
2beds
1,930sqft
Single Family Residence
Built in 2013
8,032 Square Feet Lot
$699,500 Zestimate®
$363/sqft
$2,566 Estimated rent
Home value
$699,500
$658,000 - $741,000
$2,566/mo
Zestimate® history
Loading...
Owner options
Explore your selling options
What's special
One or more photo(s) has been virtually staged. PRICE IMPROVEMENT - NOW $722,500! Imagine waking up to resort-style living every single day—championship golf, three sparkling pools, tennis, pickleball, spa treatments, culinary dining at the Barrel House Bistro, and sunset cocktails at the Bahama Bar. This is life at Esplanade Golf & Country Club, and this stunning Piceno model by Taylor Morrison is your key to unlock it all. Perfectly positioned on a premium water view lot with serene pond views, this beautifully enhanced 2-bedroom + den, 2-bath home delivers over 1,900 sq ft of thoughtfully designed, move-in-ready living space. From the moment you step inside, you'll notice the difference: rich Mirage Aged Maple hardwood floors flow throughout, custom wood plantation shutters frame every window, and custom built-in closets maximize storage in style. The open-concept kitchen is a chef's dream—granite countertops, expansive island, upgraded cabinetry, under-cabinet lighting, and brand-new appliances including refrigerator (2023), microwave, dishwasher, and disposal (2024). Whether you're hosting friends or enjoying quiet mornings, this space works beautifully for everyday living and entertaining alike. Retreat to the primary suite—your private sanctuary with pocket door, custom walk-in closets, and spa-inspired bathroom featuring updated counters and sinks (2020) plus a luxurious walk-in shower with new surround (2021). The guest suite offers equal comfort with its own pocket door, updated finishes, and adjacent full bath with soaking tub/shower combo—perfect for visitors or multigenerational living. The versatile den adapts to your lifestyle: formal dining room, home office, media room with TV, or even a 3rd bedroom. Seven designer ceiling fans throughout keep you comfortable year-round. Florida outdoor living at its finest: Step outside to your expanded screened paver patio with peaceful water views—complete with summer kitchen (2014), custom feature wall (2015), and cozy outdoor fireplace for those perfect Florida evenings. Morning coffee by the water, sunset dinners under the stars, or simply unwinding by the fire—this is the lifestyle you've been dreaming about. Peace of mind included: Brand NEW A/C (2024) 4-point inspection passed (March 2025) Retired Stewardship Bond (2016)—no future assessment Water conditioner rebuilt (2024) Extended 4-ft garage with custom built-ins (2015) The Esplanade Lifestyle Awaits: As a non-golf-deeded homeowner, enjoy all resort amenities without the golf membership requirement: championship 18-hole golf course (optional membership), three resort pools with resistance swimming, state-of-the-art fitness centers, tennis and pickleball courts, full-service spa and salon, culinary center, dog parks, walking trails, social clubs, and vibrant community events. Fine and casual dining options include the elegant Culinary Center, Barrel House Bistro, and poolside Bahama Bar—all just steps from your door. Location, Location, Location: Minutes to Lakewood Ranch Main Street's shops and dining, University Town Center's premier shopping, top-rated schools, and a short drive to Sarasota's cultural attractions and award-winning Gulf Coast beaches. This is more than a home—it's a lifestyle. Premium water view lot. Resort amenities. Thoughtful upgrades. Move-in ready. Schedule your private showing today and discover why Esplanade has been named one of America's top master-planned communities!
Zillow last checked: 8 hours ago
Listing updated: November 28, 2025 at 08:34am
Listing Provided by:
Chad Ramsey 941-549-7729,
BERKSHIRE HATHAWAY HOMESERVICE 941-907-2000
Bought with:
Candy Genot, 3522625
BRIGHT REALTY
Source: Stellar MLS,MLS#: A4647687 Originating MLS: Sarasota - Manatee
Originating MLS: Sarasota - Manatee

Facts & features
Interior
Bedrooms & bathrooms
- Bedrooms: 2
- Bathrooms: 2
- Full bathrooms: 2
Primary bedroom
- Features: Walk-In Closet(s)
- Level: First
- Area: 100 Square Feet
- Dimensions: 10x10
Primary bathroom
- Level: First
- Area: 100 Square Feet
- Dimensions: 10x10
Kitchen
- Level: First
- Area: 100 Square Feet
- Dimensions: 10x10
Living room
- Level: First
- Area: 100 Square Feet
- Dimensions: 10x10
Heating
- Central
Cooling
- Central Air
Appliances
- Included: Oven, Cooktop, Dishwasher, Disposal, Dryer, Gas Water Heater, Ice Maker, Microwave, Range Hood, Refrigerator, Washer
- Laundry: Electric Dryer Hookup, Inside, Laundry Room, Washer Hookup
Features
- Ceiling Fan(s), Crown Molding, Eating Space In Kitchen, High Ceilings, Open Floorplan, Primary Bedroom Main Floor, Solid Wood Cabinets, Stone Counters, Thermostat, Tray Ceiling(s), Walk-In Closet(s)
- Flooring: Hardwood
- Doors: Outdoor Grill, Outdoor Kitchen
- Windows: Shades, Shutters, Window Treatments, Hurricane Shutters, Hurricane Shutters/Windows
- Has fireplace: No
- Fireplace features: Gas, Outside
Interior area
- Total structure area: 1,930
- Total interior livable area: 1,930 sqft
Property
Parking
- Total spaces: 2
- Parking features: Garage - Attached
- Attached garage spaces: 2
Features
- Levels: One
- Stories: 1
- Patio & porch: Covered, Enclosed, Rear Porch, Screened
- Exterior features: Irrigation System, Lighting, Outdoor Grill, Outdoor Kitchen, Rain Gutters, Sidewalk
- Has view: Yes
- View description: Water, Pond
- Has water view: Yes
- Water view: Water,Pond
- Waterfront features: Pond
Lot
- Size: 8,032 sqft
- Features: Landscaped, Level, Near Golf Course, Sidewalk
- Residential vegetation: Mature Landscaping, Trees/Landscaped
Details
- Parcel number: 579913159
- Zoning: PDMU/A
- Special conditions: None
Construction
Type & style
- Home type: SingleFamily
- Architectural style: Mediterranean
- Property subtype: Single Family Residence
- Attached to another structure: Yes
Materials
- Block, Stucco
- Foundation: Slab
- Roof: Tile
Condition
- Completed
- New construction: No
- Year built: 2013
Details
- Builder model: Piceno
- Builder name: Taylor Morrison
Utilities & green energy
- Sewer: Public Sewer
- Water: Public
- Utilities for property: Cable Available, Electricity Connected, Natural Gas Connected, Phone Available, Sewer Connected, Sprinkler Recycled, Water Connected
Green energy
- Energy efficient items: Construction, Windows
- Construction elements: Onsite Recycling Center, Recycled Materials
- Water conservation: Irrigation-Reclaimed Water, Fl. Friendly/Native Landscape
Community & neighborhood
Community
- Community features: Clubhouse, Community Mailbox, Deed Restrictions, Dog Park, Fitness Center, Gated Community - Guard, Golf Carts OK, Golf, Irrigation-Reclaimed Water, Park, Playground, Pool, Restaurant, Sidewalks, Special Community Restrictions, Tennis Court(s), Wheelchair Access
Location
- Region: Bradenton
- Subdivision: ESPLANADE GOLF AND COUNTRY CLUB
HOA & financial
HOA
- Has HOA: Yes
- HOA fee: $617 monthly
- Amenities included: Clubhouse, Fitness Center, Gated, Golf Course, Park, Pickleball Court(s), Playground, Pool, Recreation Facilities, Spa/Hot Tub, Tennis Court(s), Trail(s), Vehicle Restrictions, Wheelchair Access
- Services included: Common Area Taxes, Community Pool, Reserve Fund, Maintenance Structure, Maintenance Grounds, Pool Maintenance
- Association name: Travis Hill
Other fees
- Pet fee: $0 monthly
Other financial information
- Total actual rent: 0
Other
Other facts
- Listing terms: Cash,Conventional
- Ownership: Fee Simple
- Road surface type: Paved, Asphalt
Price history
| Date | Event | Price |
|---|---|---|
| 11/26/2025 | Sold | $700,000-3.1%$363/sqft |
Source: | ||
| 10/27/2025 | Pending sale | $722,500$374/sqft |
Source: | ||
| 10/17/2025 | Price change | $722,500-2.2%$374/sqft |
Source: | ||
| 7/9/2025 | Price change | $739,000-0.1%$383/sqft |
Source: | ||
| 7/5/2025 | Pending sale | $739,900$383/sqft |
Source: | ||
Public tax history
| Year | Property taxes | Tax assessment |
|---|---|---|
| 2024 | $4,455 +1.8% | $304,230 +3% |
| 2023 | $4,378 +3.2% | $295,369 +3% |
| 2022 | $4,243 +0.1% | $286,766 +3% |
Find assessor info on the county website
Neighborhood: Esplanade
Nearby schools
GreatSchools rating
- 8/10B.D. Gullett Elementary SchoolGrades: PK-5Distance: 1 mi
- 7/10Dr Mona Jain Middle SchoolGrades: 6-8Distance: 0.9 mi
- 6/10Lakewood Ranch High SchoolGrades: PK,9-12Distance: 1.5 mi
Schools provided by the listing agent
- Elementary: Gullett Elementary
- Middle: Nolan Middle
- High: Lakewood Ranch High
Source: Stellar MLS. This data may not be complete. We recommend contacting the local school district to confirm school assignments for this home.
Get a cash offer in 3 minutes
Find out how much your home could sell for in as little as 3 minutes with a no-obligation cash offer.
Estimated market value
$699,500
Get a cash offer in 3 minutes
Find out how much your home could sell for in as little as 3 minutes with a no-obligation cash offer.
Estimated market value
$699,500

