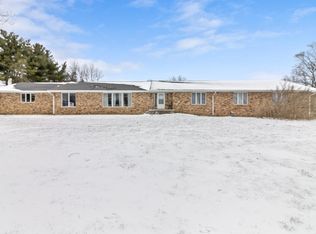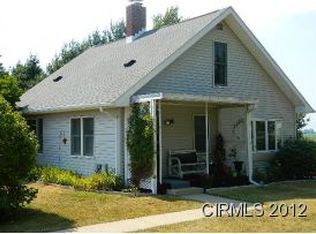Closed
$348,000
1274 W 406th Rd S, Marion, IN 46953
4beds
2,467sqft
Single Family Residence
Built in 1920
2 Acres Lot
$365,300 Zestimate®
$--/sqft
$2,232 Estimated rent
Home value
$365,300
$263,000 - $511,000
$2,232/mo
Zestimate® history
Loading...
Owner options
Explore your selling options
What's special
COUNTRY LIVING WITH CHARACTER!! This well maintained & lovingly upgraded family home is located on 2 private acres only 3 miles from the Meijer plaza shopping center and IWU main campus. Relax here indoors & out! Gorgeous views of sunrises & sunsets can be seen from this peaceful home. Much of the beautiful woodwork, doors & kitchen cabinetry were created by meticulous Amish/Mennonite craftsman. The majority of the electrical & plumbing systems have been replaced. Insulated windows & doors thru-out the entire home. Very attractive wrap-around front porch with swing that remains. Enclosed 16x10 sunroom at rear of the home. 2C Att garage + 32x22 Det garage with work area & chain hoist. Also, a 24x16 work shop & 16x14 strorage bldg. Desk in office & all kitchen appliances remain. Stove in LR is propane gas.
Zillow last checked: 8 hours ago
Listing updated: June 12, 2025 at 11:21am
Listed by:
Dave Wuertley Cell:765-661-2552,
Point1 Realty
Bought with:
Maria Geiger, RB14045469
Morken Real Estate Services, Inc.
Source: IRMLS,MLS#: 202511041
Facts & features
Interior
Bedrooms & bathrooms
- Bedrooms: 4
- Bathrooms: 3
- Full bathrooms: 2
- 1/2 bathrooms: 1
- Main level bedrooms: 1
Bedroom 1
- Level: Main
Bedroom 2
- Level: Upper
Dining room
- Level: Main
- Area: 238
- Dimensions: 17 x 14
Kitchen
- Level: Main
- Area: 180
- Dimensions: 15 x 12
Living room
- Level: Main
- Area: 405
- Dimensions: 27 x 15
Office
- Level: Main
- Area: 156
- Dimensions: 13 x 12
Heating
- Propane, Forced Air
Cooling
- Central Air
Features
- Doors: Insulated Doors
- Windows: Double Pane Windows
- Basement: Crawl Space
- Has fireplace: No
Interior area
- Total structure area: 2,467
- Total interior livable area: 2,467 sqft
- Finished area above ground: 2,467
- Finished area below ground: 0
Property
Parking
- Total spaces: 2
- Parking features: Attached
- Attached garage spaces: 2
Features
- Levels: Two
- Stories: 2
Lot
- Size: 2 Acres
- Features: Level
Details
- Additional structures: Second Garage
- Parcel number: 270635100005.000006
Construction
Type & style
- Home type: SingleFamily
- Architectural style: Traditional
- Property subtype: Single Family Residence
Materials
- Vinyl Siding
Condition
- New construction: No
- Year built: 1920
Utilities & green energy
- Sewer: Septic Tank
- Water: Well
Community & neighborhood
Location
- Region: Marion
- Subdivision: None
Price history
| Date | Event | Price |
|---|---|---|
| 6/11/2025 | Sold | $348,000-3.1% |
Source: | ||
| 5/6/2025 | Price change | $359,000-5.3% |
Source: | ||
| 4/2/2025 | Listed for sale | $379,000 |
Source: | ||
Public tax history
Tax history is unavailable.
Neighborhood: 46953
Nearby schools
GreatSchools rating
- 4/10Frances Slocum Elementary SchoolGrades: PK-4Distance: 3.3 mi
- 4/10Mcculloch Junior High SchoolGrades: 7-8Distance: 2.7 mi
- 3/10Marion High SchoolGrades: 9-12Distance: 3.4 mi
Schools provided by the listing agent
- Elementary: Frances Slocum/Justice
- Middle: McCulloch/Justice
- High: Marion
- District: Marion Community Schools
Source: IRMLS. This data may not be complete. We recommend contacting the local school district to confirm school assignments for this home.

Get pre-qualified for a loan
At Zillow Home Loans, we can pre-qualify you in as little as 5 minutes with no impact to your credit score.An equal housing lender. NMLS #10287.

