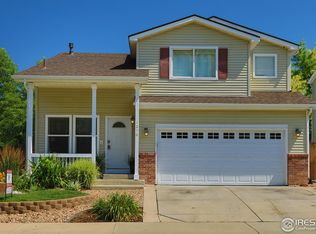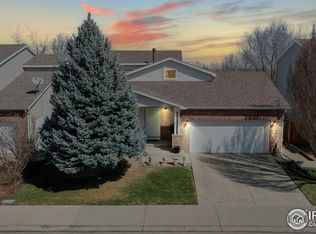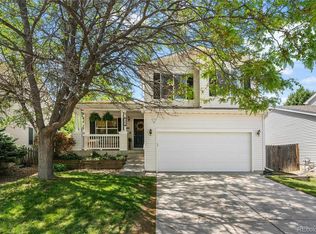MOVE IN READY! This beautifully renovated home is located in the Wolf Creek Subdivision and has a complete face lift! It's unique features for the neighborhood are sure to please! Featuring a walk out basement, new hardwood floors on the main level, custom staircase, new kitchen countertops/backsplash, fresh interior paint throughout, new marble floors, and all new carpeting in bedrooms. This is a must see!
This property is off market, which means it's not currently listed for sale or rent on Zillow. This may be different from what's available on other websites or public sources.


