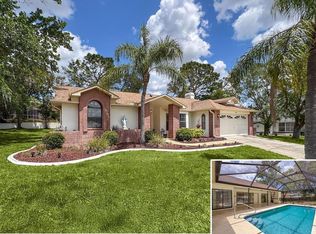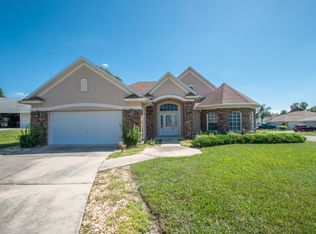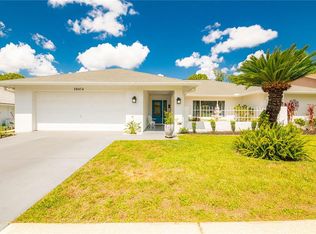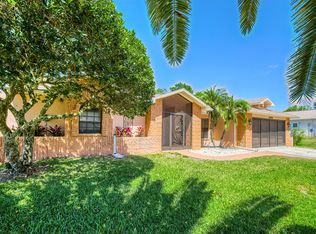This Beautifully Detailed Three Bedroom, Two Bath, Two Car Garage Home with a Sparkling Pool and Over sized Lot .43 acres is very clean and Move-In ready. You will love the location !! Its on a Cul de sac. This Homes Features include a Split Plan, Cathedral Ceilings, Plant Shelves and an Inside Laundry Room W/ Sink and Cabinets. There is a Formal Living Rm and Dining Rm Combination and Family Rm Open to the Spacious Kitchen. The Kitchen is Large with lots of Cabinets, Breakfast Bar and it has Newer Appliances and a Pantry. The Lovely Breakfast Nook Overlooks the Refreshing Pool. The Sliders from Family Rm Lead you to the Relaxing Lanai. Master Bedroom has Sliders to the Pool and a Large Walk -In Closet, Spacious Guest Bedrooms and Pool Bath with Tub/Shower. The Roof was replaced in 2009, A/C was replaced 2009, Hot Water Heater was replaced in 2012, The Pool has Diamond Brite finish applied to it in 2011. This Home is Priced to Sell Only $174,900 !!
This property is off market, which means it's not currently listed for sale or rent on Zillow. This may be different from what's available on other websites or public sources.



