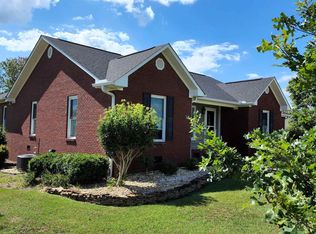Sold for $225,000
$225,000
1274 Thomason Rd, Albertville, AL 35951
3beds
1,708sqft
Single Family Residence
Built in ----
-- sqft lot
$230,100 Zestimate®
$132/sqft
$1,761 Estimated rent
Home value
$230,100
$173,000 - $308,000
$1,761/mo
Zestimate® history
Loading...
Owner options
Explore your selling options
What's special
Welcome to this charming full brick 3-bedroom, 2-bathroom home in desirable Albertville, just minutes from the dining and entertainment options near Sand Mountain Park. Enjoy a cozy living room that invites relaxation, and a spacious primary suite featuring a private bathroom with a separate shower, soaking tub, and a generous walk-in closet. The fenced-in backyard offers a perfect space for outdoor gatherings or a safe play area. This home combines comfort and convenience, making it an ideal retreat for families or anyone seeking a peaceful lifestyle. Don’t miss your chance to make it yours!
Zillow last checked: 8 hours ago
Listing updated: May 27, 2025 at 09:28am
Listed by:
Trenten Hammond 256-841-5982,
South Towne Realtors, LLC
Bought with:
Trenten Hammond, 126012
South Towne Realtors, LLC
Source: ValleyMLS,MLS#: 21879761
Facts & features
Interior
Bedrooms & bathrooms
- Bedrooms: 3
- Bathrooms: 2
- Full bathrooms: 2
Primary bedroom
- Features: Ceiling Fan(s), Carpet, Walk-In Closet(s)
- Level: First
- Area: 340
- Dimensions: 17 x 20
Bedroom 2
- Features: Carpet
- Level: First
- Area: 99
- Dimensions: 11 x 9
Bedroom 3
- Features: Ceiling Fan(s), Carpet
- Level: First
- Area: 110
- Dimensions: 11 x 10
Primary bathroom
- Features: Double Vanity, Tile
- Level: First
- Area: 84
- Dimensions: 12 x 7
Dining room
- Features: Wood Floor
- Level: First
- Area: 56
- Dimensions: 7 x 8
Kitchen
- Features: Tile
- Level: First
- Area: 99
- Dimensions: 9 x 11
Living room
- Features: Ceiling Fan(s), Crown Molding, Carpet, Fireplace
- Level: First
- Area: 300
- Dimensions: 20 x 15
Heating
- Central 1
Cooling
- Central 1
Appliances
- Included: Dishwasher, Gas Oven, Refrigerator
Features
- Basement: Crawl Space
- Number of fireplaces: 1
- Fireplace features: Gas Log, One
Interior area
- Total interior livable area: 1,708 sqft
Property
Parking
- Parking features: Garage-Two Car, Garage-Attached
Features
- Levels: One
- Stories: 1
Lot
- Dimensions: 190 x 175 x 130 x 112
Details
- Parcel number: 1901010000020.003
Construction
Type & style
- Home type: SingleFamily
- Architectural style: Ranch
- Property subtype: Single Family Residence
Condition
- New construction: No
Utilities & green energy
- Sewer: Septic Tank
- Water: Public
Community & neighborhood
Location
- Region: Albertville
- Subdivision: Victoria Place
Price history
| Date | Event | Price |
|---|---|---|
| 5/23/2025 | Sold | $225,000-12.4%$132/sqft |
Source: | ||
| 4/26/2025 | Pending sale | $256,900$150/sqft |
Source: | ||
| 4/15/2025 | Price change | $256,900-0.8%$150/sqft |
Source: | ||
| 3/10/2025 | Listed for sale | $259,000$152/sqft |
Source: | ||
| 2/19/2025 | Pending sale | $259,000$152/sqft |
Source: | ||
Public tax history
| Year | Property taxes | Tax assessment |
|---|---|---|
| 2025 | $753 +13.8% | $17,340 +12.7% |
| 2024 | $662 +6% | $15,380 +5.5% |
| 2023 | $625 | $14,580 |
Find assessor info on the county website
Neighborhood: 35951
Nearby schools
GreatSchools rating
- 7/10Big Spring Lake Kinderg SchoolGrades: PK-KDistance: 1.6 mi
- 4/10Ala Avenue Middle SchoolGrades: 7-8Distance: 2.1 mi
- 5/10Albertville High SchoolGrades: 9-12Distance: 2 mi
Schools provided by the listing agent
- Elementary: Albertville
- Middle: Albertville
- High: Albertville
Source: ValleyMLS. This data may not be complete. We recommend contacting the local school district to confirm school assignments for this home.
Get pre-qualified for a loan
At Zillow Home Loans, we can pre-qualify you in as little as 5 minutes with no impact to your credit score.An equal housing lender. NMLS #10287.
