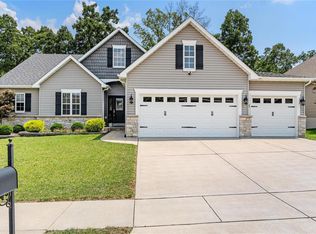Gorgeous brick and stone ranch home coming soon in Rockwood School District! The spacious and open floorplan with high ceilings allow natural light to flow throughout showcasing the beautiful hardwood flooring as you enter the home. Numerous upgrades include 5 ¼ baseboards, arched openings, 42” cabinets, granite counters, travertine backsplash and top of the line Wolf dual fuel gas range with stainless steel hood vented to the exterior. An impressive office at the front of the home features 10’ tray ceiling with crown molding and glass French doors. The main living space is open and inviting, perfect for entertaining or relaxing at home. The huge master suite is separated from the other bedrooms, with a huge walk in closet and impressive master bath with double sinks, large shower and extra counter space. The 10 ft pour walk out lower level offers an incredible amount of unfinished open space for anything you may wish. This is truly an exceptional home in a fantastic neighborhood with a beautiful stocked lake with fountain and pavilion for residents use. Location is close to hwys 44, 30 & 141, convenient for commuting, shopping and entertainment. Contact Kelley Runzi at 314-705-8525 or Kelley@kcbaileyrealty.com with questions or to be one of the first to see this outstanding home!
This property is off market, which means it's not currently listed for sale or rent on Zillow. This may be different from what's available on other websites or public sources.
