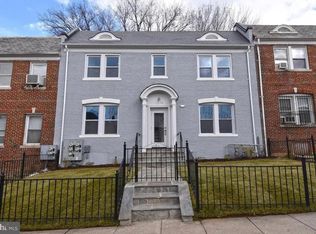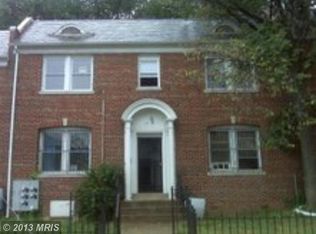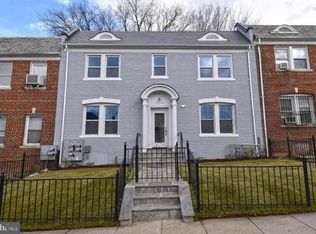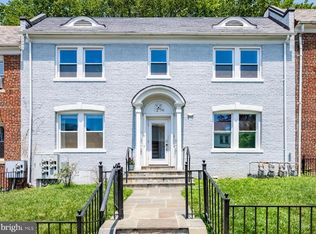Sold for $360,000 on 07/25/25
$360,000
1274 Simms Pl NE APT 2, Washington, DC 20002
2beds
764sqft
Condominium
Built in 1939
-- sqft lot
$359,100 Zestimate®
$471/sqft
$2,357 Estimated rent
Home value
$359,100
$341,000 - $377,000
$2,357/mo
Zestimate® history
Loading...
Owner options
Explore your selling options
What's special
Estate Sale
Zillow last checked: 8 hours ago
Listing updated: July 28, 2025 at 04:18pm
Listed by:
Alex Saenger 301-200-1232,
Keller Williams Capital Properties
Bought with:
Alex Saenger, 588365
Keller Williams Capital Properties
Source: Bright MLS,MLS#: DCDC2206330
Facts & features
Interior
Bedrooms & bathrooms
- Bedrooms: 2
- Bathrooms: 1
- Full bathrooms: 1
- Main level bathrooms: 1
- Main level bedrooms: 2
Basement
- Area: 0
Heating
- Central, ENERGY STAR Qualified Equipment, Forced Air, Natural Gas
Cooling
- Central Air, ENERGY STAR Qualified Equipment, Programmable Thermostat, Electric
Appliances
- Included: ENERGY STAR Qualified Washer, ENERGY STAR Qualified Dishwasher, ENERGY STAR Qualified Refrigerator, Dual Flush Toilets, Dryer, Disposal, Dishwasher, Exhaust Fan, Microwave, Self Cleaning Oven, Oven/Range - Gas, Range Hood, Washer, Water Heater, Electric Water Heater
- Laundry: Washer/Dryer Hookups Only
Features
- Kitchen - Gourmet, Breakfast Area, Eat-in Kitchen, Combination Kitchen/Living, Kitchen Island, Upgraded Countertops, Recessed Lighting, Open Floorplan
- Flooring: Wood
- Doors: ENERGY STAR Qualified Doors, Insulated, Six Panel
- Windows: Double Pane Windows, ENERGY STAR Qualified Windows, Insulated Windows, Low Emissivity Windows, Skylight(s)
- Has basement: No
- Has fireplace: No
Interior area
- Total structure area: 764
- Total interior livable area: 764 sqft
- Finished area above ground: 764
- Finished area below ground: 0
Property
Parking
- Total spaces: 1
- Parking features: Assigned, Limited Common Elements, Parking Space Conveys, Asphalt, Off Street, Driveway
- Uncovered spaces: 1
- Details: Assigned Parking
Accessibility
- Accessibility features: None
Features
- Levels: One
- Stories: 1
- Patio & porch: Deck, Patio, Porch
- Pool features: None
- Fencing: Decorative,Full,Back Yard,Other
Lot
- Features: Urban Land-Sassafras-Chillum
Details
- Additional structures: Above Grade, Below Grade
- Parcel number: 4052//2022
- Zoning: R
- Special conditions: Probate Listing,Standard
Construction
Type & style
- Home type: Condo
- Architectural style: Federal
- Property subtype: Condominium
Materials
- Combination, Brick, Brick Front
- Foundation: Brick/Mortar, Crawl Space
- Roof: Slate,Rubber
Condition
- New construction: No
- Year built: 1939
- Major remodel year: 2017
Utilities & green energy
- Sewer: Public Sewer
- Water: Public
- Utilities for property: Cable Available
Green energy
- Energy efficient items: Appliances, Construction, Lighting, HVAC, Home Energy Management
- Energy generation: Grid-Tied
- Water conservation: Low-Flow Fixtures
Community & neighborhood
Security
- Security features: Main Entrance Lock, Security Gate, Smoke Detector(s), Carbon Monoxide Detector(s)
Location
- Region: Washington
- Subdivision: Trinidad
HOA & financial
HOA
- Has HOA: Yes
- Amenities included: None
- Services included: Maintenance Structure, Fiber Optics at Dwelling, Lawn Care Front, Management, Insurance, Snow Removal, Trash, Water
Other
Other facts
- Listing agreement: Exclusive Agency
- Ownership: Condominium
Price history
| Date | Event | Price |
|---|---|---|
| 7/25/2025 | Sold | $360,000$471/sqft |
Source: | ||
| 6/16/2025 | Pending sale | $360,000+35.1%$471/sqft |
Source: | ||
| 7/19/2017 | Sold | $266,500$349/sqft |
Source: Public Record | ||
Public tax history
| Year | Property taxes | Tax assessment |
|---|---|---|
| 2025 | $3,186 -1.8% | $390,500 -1.6% |
| 2024 | $3,246 +53.4% | $397,020 -0.8% |
| 2023 | $2,116 +7.9% | $400,130 +4.3% |
Find assessor info on the county website
Neighborhood: Trinidad
Nearby schools
GreatSchools rating
- 4/10Wheatley Education CampusGrades: PK-8Distance: 0.5 mi
- 3/10Dunbar High SchoolGrades: 9-12Distance: 1.6 mi
Schools provided by the listing agent
- District: District Of Columbia Public Schools
Source: Bright MLS. This data may not be complete. We recommend contacting the local school district to confirm school assignments for this home.

Get pre-qualified for a loan
At Zillow Home Loans, we can pre-qualify you in as little as 5 minutes with no impact to your credit score.An equal housing lender. NMLS #10287.
Sell for more on Zillow
Get a free Zillow Showcase℠ listing and you could sell for .
$359,100
2% more+ $7,182
With Zillow Showcase(estimated)
$366,282


