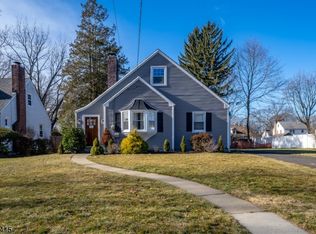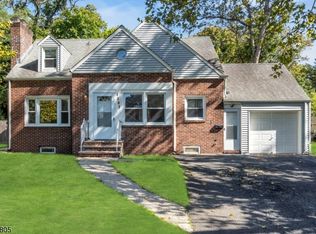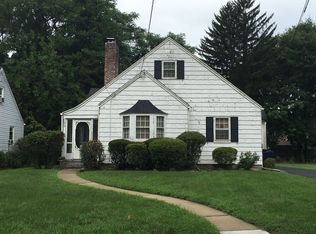This charming Cape Cod atop a grassy landscape in Plainfield offers easy access to all the amenities you could need: schools, houses of worship, and parks are all within reach. A detached garage with long access driveway provides space for multiple cars.An open concept floor plan awaits as you enter the home. Cozy up in the living room to the tinder of a wood-burning fireplace during these cold winter nights. The easy flow into the dining area and kitchen make for convenient access and easy entertaining. A central island with counter seating allows for a quick meal, easy prep, and casual conversation. An access door leads into the side yard. Down the hall you'll find the primary bedroom and a second bedroom adjacent to a full bathroom with double vanity sink. An unfinished basement includes space for laundry and storage. Upstairs two additional bedrooms and a full bathroom complete the home.
This property is off market, which means it's not currently listed for sale or rent on Zillow. This may be different from what's available on other websites or public sources.


