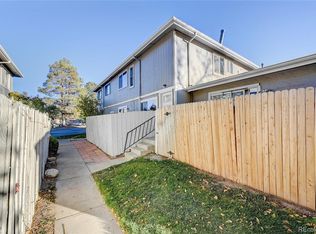Sold for $282,000 on 07/17/23
$282,000
1274 Sable Boulevard, Aurora, CO 80011
2beds
1,003sqft
Condominium
Built in 1974
1,133 Square Feet Lot
$270,700 Zestimate®
$281/sqft
$1,749 Estimated rent
Home value
$270,700
$257,000 - $284,000
$1,749/mo
Zestimate® history
Loading...
Owner options
Explore your selling options
What's special
Beautiful completely remodeled townhome with one-car garage. Don't miss out on this exceptional value with quick move in! This second floor corner unit has two bedrooms, one remodeled full-bath, large living room, dining area, newly remodeled kitchen with all new stainless appliances, private laundry room and a covered patio for relaxing in the summer evenings. This unit has been remodeled with all new interior paint, new LPV flooring, stunning new kitchen, new electrical plugs and switches, new kitchen and bathroom plumbing, faucets & sinks and will be getting a new central air system. Even the furnace has been cleaned and certified to be in good safe working condition by Weather Changers. There is no one living above you and the garage is located below. You get access to one-half of a two-car garage with auto opener and one remote control. There is also a private exterior entry to your new home! This townhome shows great and should go quickly at this price and great condition. Call Andy with any questions
Zillow last checked: 8 hours ago
Listing updated: July 26, 2023 at 07:15am
Listed by:
Andy Ahroon 303-881-2403 Andy@AndyAhroon.com,
MB Andy Ahroon & Co
Bought with:
Omar Lopez, 100075389
Megastar Realty
Eduardo Estrada Aguilar, 100085845
Megastar Realty
Source: REcolorado,MLS#: 6830669
Facts & features
Interior
Bedrooms & bathrooms
- Bedrooms: 2
- Bathrooms: 1
- Full bathrooms: 1
- Main level bathrooms: 1
- Main level bedrooms: 2
Primary bedroom
- Level: Main
Bedroom
- Level: Main
Bathroom
- Level: Main
Dining room
- Level: Main
Kitchen
- Level: Main
Laundry
- Level: Main
Living room
- Level: Main
Heating
- Forced Air
Cooling
- Central Air
Appliances
- Included: Dishwasher, Disposal, Gas Water Heater, Microwave, Oven, Range, Refrigerator, Self Cleaning Oven
Features
- Ceiling Fan(s), Quartz Counters, Smoke Free
- Flooring: Vinyl
- Windows: Window Coverings
- Has basement: No
- Common walls with other units/homes: 1 Common Wall
Interior area
- Total structure area: 1,003
- Total interior livable area: 1,003 sqft
- Finished area above ground: 1,003
Property
Parking
- Total spaces: 1
- Parking features: Garage
- Garage spaces: 1
Features
- Levels: One
- Stories: 1
- Entry location: Ground
- Patio & porch: Covered, Patio
- Exterior features: Balcony
- Fencing: None
Lot
- Size: 1,133 sqft
Details
- Parcel number: 031332036
- Zoning: TH/RH
- Special conditions: Standard
Construction
Type & style
- Home type: SingleFamily
- Architectural style: Urban Contemporary
- Property subtype: Condominium
- Attached to another structure: Yes
Materials
- Frame, Wood Siding
- Foundation: Concrete Perimeter, Slab
- Roof: Composition
Condition
- Updated/Remodeled
- Year built: 1974
Utilities & green energy
- Electric: 220 Volts
- Sewer: Public Sewer
- Water: Public
- Utilities for property: Electricity Connected, Natural Gas Connected, Phone Available
Community & neighborhood
Security
- Security features: Carbon Monoxide Detector(s), Secured Garage/Parking, Smoke Detector(s)
Location
- Region: Aurora
- Subdivision: Summerfield Villas
HOA & financial
HOA
- Has HOA: Yes
- HOA fee: $308 monthly
- Services included: Maintenance Grounds, Maintenance Structure, Sewer, Snow Removal, Trash, Water
- Association name: Summerfield Villas HOA,C/O LCM Property Management
- Association phone: 303-221-1117
Other
Other facts
- Listing terms: Cash,Conventional,FHA,VA Loan
- Ownership: Estate
- Road surface type: Paved
Price history
| Date | Event | Price |
|---|---|---|
| 7/17/2023 | Sold | $282,000$281/sqft |
Source: | ||
Public tax history
| Year | Property taxes | Tax assessment |
|---|---|---|
| 2024 | $1,185 +105.8% | $12,750 -23.2% |
| 2023 | $576 -3.1% | $16,595 +44.7% |
| 2022 | $594 | $11,468 -2.8% |
Find assessor info on the county website
Neighborhood: Chambers Heights
Nearby schools
GreatSchools rating
- 2/10Elkhart Elementary SchoolGrades: PK-5Distance: 0.3 mi
- 3/10East Middle SchoolGrades: 6-8Distance: 0.3 mi
- 2/10Hinkley High SchoolGrades: 9-12Distance: 0.5 mi
Schools provided by the listing agent
- Elementary: Elkhart
- Middle: East
- High: Hinkley
- District: Adams-Arapahoe 28J
Source: REcolorado. This data may not be complete. We recommend contacting the local school district to confirm school assignments for this home.
Get a cash offer in 3 minutes
Find out how much your home could sell for in as little as 3 minutes with a no-obligation cash offer.
Estimated market value
$270,700
Get a cash offer in 3 minutes
Find out how much your home could sell for in as little as 3 minutes with a no-obligation cash offer.
Estimated market value
$270,700
