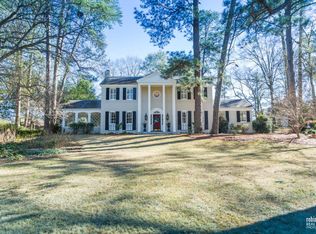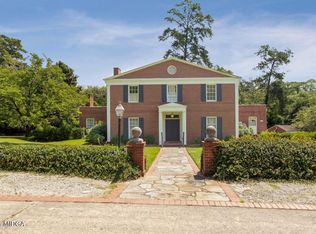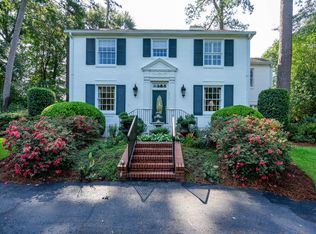Sold for $377,900 on 05/29/25
$377,900
1274 S Jackson Springs Rd, Macon, GA 31211
5beds
3,859sqft
Single Family Residence, Residential
Built in 1948
0.85 Acres Lot
$385,400 Zestimate®
$98/sqft
$2,714 Estimated rent
Home value
$385,400
$335,000 - $439,000
$2,714/mo
Zestimate® history
Loading...
Owner options
Explore your selling options
What's special
Shirley Hills at it's finest! This spacious brick home offers a formal living room & dining room, updated kitchen, breakfast room, den with fireplace, sunroom with 2nd kitchen, laundry room and owners suite all on the main level. Half bath in foyer. Beautiful hardwood floors. Owners suite has huge walk in closet plus his & her closets.. Upstairs offers 4 more bedrooms, one with it's own private bath plus full bath in hallway. Private backyard with brick courtyard and garage. Welcome to the prettiest neighborhood in Macon!
Zillow last checked: 8 hours ago
Listing updated: June 02, 2025 at 06:27am
Listed by:
Linda Fuller 478-550-4726,
Re/Max Cutting Edge Realty
Bought with:
Kasey Harrell, 417198
Realty Unlimited, LLC
Source: MGMLS,MLS#: 178524
Facts & features
Interior
Bedrooms & bathrooms
- Bedrooms: 5
- Bathrooms: 4
- Full bathrooms: 3
- 1/2 bathrooms: 1
Primary bedroom
- Features: Walk-In Closet(s), Tile Flooring
- Level: First
Bedroom 2
- Level: Second
Bedroom 3
- Level: Second
Bedroom 4
- Level: Second
Bedroom 5
- Description: private bath
- Level: Second
Other
- Features: Ceramic Tile
- Level: First
Dining room
- Level: First
Family room
- Description: fireplace with electric logs
- Features: Carpet
- Level: First
Kitchen
- Features: Ceramic Tile
- Level: First
Laundry
- Features: Tile Flooring
- Level: First
Living room
- Description: Fireplace with electric logs
- Level: First
Sunroom
- Description: mini fridge in 2nd kitchen
- Features: Tile Flooring
- Level: First
Heating
- Central, Heat Pump, Natural Gas
Cooling
- Electric, Central Air
Appliances
- Included: Dishwasher, Disposal, Dryer, Electric Oven, Electric Range, Microwave, Refrigerator, Washer
- Laundry: Lower Level, Laundry Room
Features
- Ceramic Tile, Carpet, Walk-In Closet(s), Wood
- Flooring: Ceramic Tile, Hardwood, Tile
- Basement: Crawl Space
- Number of fireplaces: 2
- Fireplace features: Family Room, Living Room
Interior area
- Total structure area: 3,859
- Total interior livable area: 3,859 sqft
- Finished area above ground: 3,859
- Finished area below ground: 0
Property
Parking
- Total spaces: 2
- Parking features: With Door(s), Garage Faces Rear, Garage, Attached
- Attached garage spaces: 2
Features
- Levels: Two
- Patio & porch: Front Porch
- Exterior features: Courtyard, Gas Grill, Private Yard
Lot
- Size: 0.85 Acres
- Dimensions: 37026
Details
- Parcel number: R0630056
Construction
Type & style
- Home type: SingleFamily
- Architectural style: Traditional
- Property subtype: Single Family Residence, Residential
Materials
- Brick, Frame
- Foundation: Block
- Roof: Shingle
Condition
- Resale
- New construction: No
- Year built: 1948
Utilities & green energy
- Sewer: Public Sewer
- Water: Public
- Utilities for property: Cable Available
Community & neighborhood
Security
- Security features: Security System, Security System Owned
Location
- Region: Macon
- Subdivision: Shirley Hills
Other
Other facts
- Listing agreement: Exclusive Right To Sell
Price history
| Date | Event | Price |
|---|---|---|
| 5/29/2025 | Sold | $377,900-7.6%$98/sqft |
Source: | ||
| 4/28/2025 | Pending sale | $408,900$106/sqft |
Source: | ||
| 4/22/2025 | Price change | $408,900-2.4%$106/sqft |
Source: | ||
| 4/10/2025 | Price change | $418,900-1.2%$109/sqft |
Source: | ||
| 3/21/2025 | Price change | $423,900-1.2%$110/sqft |
Source: | ||
Public tax history
| Year | Property taxes | Tax assessment |
|---|---|---|
| 2024 | $2,840 +14.6% | $122,560 |
| 2023 | $2,478 -7.3% | $122,560 +45.5% |
| 2022 | $2,673 -8.9% | $84,206 |
Find assessor info on the county website
Neighborhood: 31211
Nearby schools
GreatSchools rating
- 4/10Martin Luther King Jr Elementary SchoolGrades: PK-5Distance: 1.4 mi
- 3/10Appling Middle SchoolGrades: 6-8Distance: 0.4 mi
- 3/10Northeast High SchoolGrades: 9-12Distance: 0.3 mi
Schools provided by the listing agent
- Elementary: Dr. Martin Luther King Jr.
- Middle: Appling Middle
- High: Northeast
Source: MGMLS. This data may not be complete. We recommend contacting the local school district to confirm school assignments for this home.

Get pre-qualified for a loan
At Zillow Home Loans, we can pre-qualify you in as little as 5 minutes with no impact to your credit score.An equal housing lender. NMLS #10287.


