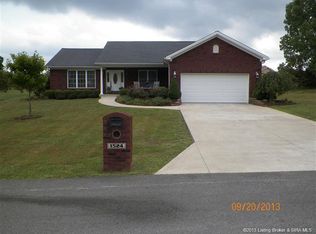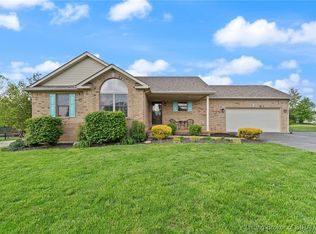This ALL brick ranch home on a corner half acre lot sits conveniently located to everything in a nice sought after area of Corydon. A vaulted ceiling highlights the open floor plan along with cherry kitchen cabinets, a breakfast bar and hardwood floors throughout the common living areas. A split bedroom concept with a master bath offering a double vanity, jetted tub and separate shower and large walk-in closet. The lower level features a large family room, additional rec room or could be an office or non-conforming bedroom. (two huge closets but no window for ingress/egress). The unfinished basement area offers plenty of room for all your storage and is plumbed for a 3rd bath. A newer stamped concrete patio off the back of the home for entertaining and a covered front porch accent the exterior. A nice neighborhood with no through way and comparable homes and amenities. Sq ft & rm sz approx.
This property is off market, which means it's not currently listed for sale or rent on Zillow. This may be different from what's available on other websites or public sources.


