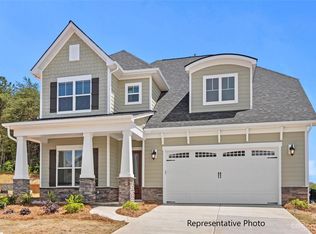Closed
$729,000
1274 Rae Ct, Denver, NC 28037
4beds
3,102sqft
Single Family Residence
Built in 2021
0.3 Acres Lot
$724,300 Zestimate®
$235/sqft
$3,387 Estimated rent
Home value
$724,300
$645,000 - $811,000
$3,387/mo
Zestimate® history
Loading...
Owner options
Explore your selling options
What's special
Impeccably upgraded residence epitomizes luxury w/ meticulous detail. Throughout the main floor enjoy the upgraded engineered flooring. Custom white farmhouse plantation shutters adorn every window on the 1st floor, adding a touch of classic charm & practical elegance to each room. A wide foyer welcomes you w/ stylish board & batten detailing that extends into the powder room, dining room, & office; creating a cohesive & elegant entryway. 10ft ceilings on 1st floor & 9ft on 2nd floor, it's got it! Upgraded quartz & granite countertops in all bathrooms & the kitchen. This property boast a cozy enclosed rear screen porch, a 16x34 saltwater pool w/ a waterfall & 650 sqft of outdoor pavers enrich the backyard. Inside, enjoy upgraded appliances, fixtures & chef's kitchen w/ a pot filler. Coffered ceilings in the office & living room. Property highlights in primary include custom closet, luxury bath w/ a rain head shower, trey ceilings & a custom bench. Prime location, this home has it all!
Zillow last checked: 8 hours ago
Listing updated: August 20, 2024 at 08:53pm
Listing Provided by:
Michael Morgan lknpros@gmail.com,
RE/MAX Executive,
Stefania Arrieta,
RE/MAX Executive
Bought with:
Pat Buff
EXP Realty LLC Ballantyne
Source: Canopy MLS as distributed by MLS GRID,MLS#: 4154826
Facts & features
Interior
Bedrooms & bathrooms
- Bedrooms: 4
- Bathrooms: 4
- Full bathrooms: 3
- 1/2 bathrooms: 1
- Main level bedrooms: 1
Primary bedroom
- Level: Main
Bedroom s
- Level: Upper
Bedroom s
- Level: Upper
Bedroom s
- Level: Upper
Bathroom half
- Level: Main
Bathroom full
- Level: Main
Bathroom full
- Level: Upper
Bathroom full
- Level: Upper
Bonus room
- Level: Upper
Dining room
- Level: Main
Family room
- Level: Main
Kitchen
- Level: Main
Laundry
- Level: Main
Office
- Level: Main
Heating
- Forced Air, Natural Gas
Cooling
- Ceiling Fan(s), Central Air
Appliances
- Included: Convection Oven, Dishwasher, Disposal, Exhaust Hood, Gas Cooktop, Gas Water Heater, Microwave, Plumbed For Ice Maker
- Laundry: Electric Dryer Hookup, Laundry Room, Main Level
Features
- Breakfast Bar, Built-in Features, Drop Zone, Kitchen Island, Open Floorplan, Pantry, Walk-In Closet(s), Walk-In Pantry
- Flooring: Carpet, Hardwood, Tile
- Doors: Screen Door(s)
- Windows: Insulated Windows
- Has basement: No
- Attic: Pull Down Stairs
- Fireplace features: Family Room, Gas Log, Gas Vented
Interior area
- Total structure area: 3,102
- Total interior livable area: 3,102 sqft
- Finished area above ground: 3,102
- Finished area below ground: 0
Property
Parking
- Total spaces: 2
- Parking features: Attached Garage, Garage Door Opener, Garage Faces Front, Garage on Main Level
- Attached garage spaces: 2
Features
- Levels: Two
- Stories: 2
- Patio & porch: Front Porch, Rear Porch, Screened
- Has private pool: Yes
- Pool features: In Ground
- Fencing: Back Yard,Fenced
Lot
- Size: 0.30 Acres
- Features: Cleared, Corner Lot, Cul-De-Sac, Level
Details
- Parcel number: 103111
- Zoning: PD-R
- Special conditions: Standard
Construction
Type & style
- Home type: SingleFamily
- Architectural style: Traditional
- Property subtype: Single Family Residence
Materials
- Fiber Cement, Stone
- Foundation: Slab
- Roof: Shingle
Condition
- New construction: No
- Year built: 2021
Details
- Builder model: Bethpage C
- Builder name: Greybrook Homes
Utilities & green energy
- Sewer: County Sewer
- Water: County Water
Community & neighborhood
Security
- Security features: Carbon Monoxide Detector(s)
Community
- Community features: Sidewalks, Street Lights
Location
- Region: Denver
- Subdivision: Wildbrook
HOA & financial
HOA
- Has HOA: Yes
- HOA fee: $600 annually
- Association name: Association Management Solutions
- Association phone: 803-831-7023
Other
Other facts
- Listing terms: Cash,Conventional,FHA,USDA Loan,VA Loan
- Road surface type: Concrete, Paved
Price history
| Date | Event | Price |
|---|---|---|
| 8/20/2024 | Sold | $729,000$235/sqft |
Source: | ||
| 7/1/2024 | Listed for sale | $729,000+53.5%$235/sqft |
Source: | ||
| 10/29/2021 | Sold | $475,000+88.5%$153/sqft |
Source: Public Record Report a problem | ||
| 3/15/2021 | Sold | $252,000$81/sqft |
Source: Public Record Report a problem | ||
Public tax history
| Year | Property taxes | Tax assessment |
|---|---|---|
| 2025 | $3,750 +1% | $597,720 |
| 2024 | $3,715 | $597,720 |
| 2023 | $3,715 +29% | $597,720 +59.7% |
Find assessor info on the county website
Neighborhood: 28037
Nearby schools
GreatSchools rating
- 7/10St James Elementary SchoolGrades: PK-5Distance: 1.4 mi
- 4/10East Lincoln MiddleGrades: 6-8Distance: 5 mi
- 7/10East Lincoln HighGrades: 9-12Distance: 1.4 mi
Schools provided by the listing agent
- Elementary: St. James
- Middle: East Lincoln
- High: East Lincoln
Source: Canopy MLS as distributed by MLS GRID. This data may not be complete. We recommend contacting the local school district to confirm school assignments for this home.
Get a cash offer in 3 minutes
Find out how much your home could sell for in as little as 3 minutes with a no-obligation cash offer.
Estimated market value
$724,300
