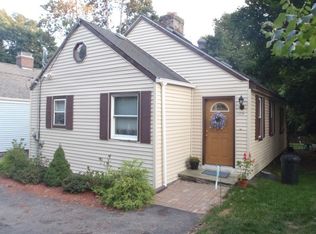Sold for $260,000 on 12/13/23
$260,000
1274 Pleasant St, Worcester, MA 01602
2beds
795sqft
Single Family Residence
Built in 1945
5,222 Square Feet Lot
$303,600 Zestimate®
$327/sqft
$2,299 Estimated rent
Home value
$303,600
$288,000 - $319,000
$2,299/mo
Zestimate® history
Loading...
Owner options
Explore your selling options
What's special
NOW IS YOUR CHANCE - the buyer backed out. WEST TATNUCK. Close proximity to WPI & WSU and just around the corner from the airport & Tatnuck Country Club. Enjoy the simplicity of single-level living. This cozy 2-bdrm, 1-bathroom ranch is the perfect starter home or downsizing opportunity. If you have an eye for design and a passion for DIY projects, this is your canvas. Much has been done over time incl. the beauty of the dark wood floors that complement a wide range of interior design styles. Unlock the potential / create a personalized space that perfectly suits your lifestyle. Enjoy cool comfort in your backyard, thanks to the shade provided by mature trees, Additional convenience is provided by a substantial shed, offering ample storage space for your outdoor equipment, tools, & more. Updates during seller’s tenure include boiler, hot water tank, stripped exterior shingles, new insulation, vinyl siding, front/side doors, upgraded electrical service, & driveway. No public open houses
Zillow last checked: 8 hours ago
Listing updated: December 14, 2023 at 01:57pm
Listed by:
Aimee Siers 508-981-7790,
Berkshire Hathaway HomeServices Commonwealth Real Estate 508-879-0555
Bought with:
Eric Stinehelfer
Mathieu Newton Sotheby's International Realty
Source: MLS PIN,MLS#: 73169260
Facts & features
Interior
Bedrooms & bathrooms
- Bedrooms: 2
- Bathrooms: 1
- Full bathrooms: 1
Primary bedroom
- Features: Closet, Flooring - Wood
- Level: First
- Area: 168
- Dimensions: 14 x 12
Bedroom 2
- Features: Closet, Flooring - Wood
- Level: First
- Area: 99
- Dimensions: 9 x 11
Bathroom 1
- Features: Bathroom - Full, Bathroom - Tiled With Tub & Shower, Flooring - Stone/Ceramic Tile, Pedestal Sink
- Level: First
Kitchen
- Level: First
- Area: 110
- Dimensions: 11 x 10
Living room
- Features: Closet/Cabinets - Custom Built, Flooring - Wood
- Level: First
- Area: 192
- Dimensions: 12 x 16
Heating
- Steam, Natural Gas
Cooling
- None
Features
- Bonus Room
- Basement: Full,Interior Entry,Sump Pump,Concrete
- Number of fireplaces: 1
- Fireplace features: Living Room
Interior area
- Total structure area: 795
- Total interior livable area: 795 sqft
Property
Parking
- Total spaces: 2
- Parking features: Paved Drive, Off Street, Paved
- Uncovered spaces: 2
Features
- Exterior features: Storage
Lot
- Size: 5,222 sqft
Details
- Parcel number: M:47 B:010 L:00013,1802615
- Zoning: RS-7
Construction
Type & style
- Home type: SingleFamily
- Architectural style: Ranch
- Property subtype: Single Family Residence
Materials
- Foundation: Stone
- Roof: Shingle
Condition
- Year built: 1945
Utilities & green energy
- Electric: Circuit Breakers, 100 Amp Service
- Sewer: Public Sewer
- Water: Public
Community & neighborhood
Location
- Region: Worcester
Other
Other facts
- Road surface type: Paved
Price history
| Date | Event | Price |
|---|---|---|
| 12/13/2023 | Sold | $260,000+4%$327/sqft |
Source: MLS PIN #73169260 | ||
| 11/9/2023 | Listed for sale | $250,000$314/sqft |
Source: MLS PIN #73169260 | ||
| 10/17/2023 | Contingent | $250,000$314/sqft |
Source: MLS PIN #73169260 | ||
| 10/11/2023 | Listed for sale | $250,000+82.5%$314/sqft |
Source: MLS PIN #73169260 | ||
| 1/22/2010 | Sold | $137,000+38.7%$172/sqft |
Source: Public Record | ||
Public tax history
| Year | Property taxes | Tax assessment |
|---|---|---|
| 2025 | $2,957 +0.8% | $224,200 +5.1% |
| 2024 | $2,934 +4.7% | $213,400 +9.2% |
| 2023 | $2,803 +13.5% | $195,500 +20.4% |
Find assessor info on the county website
Neighborhood: 01602
Nearby schools
GreatSchools rating
- 7/10West Tatnuck SchoolGrades: PK-6Distance: 0.2 mi
- 2/10Forest Grove Middle SchoolGrades: 7-8Distance: 2.9 mi
- 3/10Doherty Memorial High SchoolGrades: 9-12Distance: 2.5 mi
Get a cash offer in 3 minutes
Find out how much your home could sell for in as little as 3 minutes with a no-obligation cash offer.
Estimated market value
$303,600
Get a cash offer in 3 minutes
Find out how much your home could sell for in as little as 3 minutes with a no-obligation cash offer.
Estimated market value
$303,600
