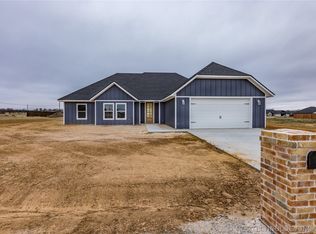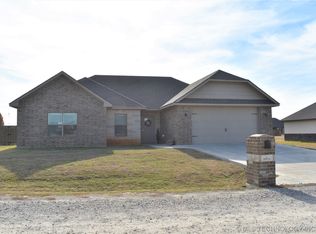Check out this three bedroom, two bath home sitting on 2.5 acres. It has fresh paint inside and out. Hardwood floors. Remodeled master bath with custom shower. New AC/Heat and duct work. New water heater. A gourmet kitchen with granite counter tops, new roof, built-ins. This is definitely a home for entertaining.
This property is off market, which means it's not currently listed for sale or rent on Zillow. This may be different from what's available on other websites or public sources.



