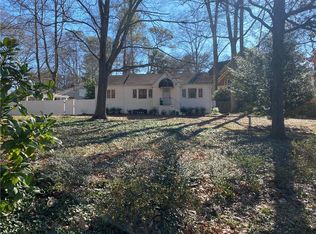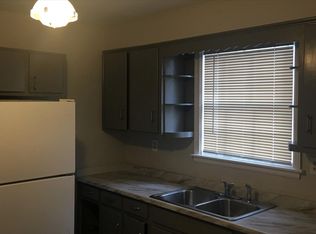Closed
$1,065,000
1274 Oldfield Rd, Decatur, GA 30030
4beds
3,746sqft
Single Family Residence, Residential
Built in 2008
0.26 Acres Lot
$1,057,000 Zestimate®
$284/sqft
$4,973 Estimated rent
Home value
$1,057,000
Estimated sales range
Not available
$4,973/mo
Zestimate® history
Loading...
Owner options
Explore your selling options
What's special
Tucked along a peaceful tree-lined street that feels worlds away—yet minutes from the energy of downtown Decatur, Oakhurst, and Avondale Estates—this modern craftsman blends luxury living with timeless Southern charm. Inside, 10-foot ceilings, hardwood floors, and panoramic windows bringing in natural light create a sense of understated elegance across three beautifully finished levels. The main floor features a gorgeous gourmet kitchen with white cabinetry, quartz countertops, a spacious breakfast bar and separate island, stainless appliances, and a butler’s pantry with wine cooler—all flowing seamlessly into an inviting fireside family room and elegant dining room, perfect for entertaining. French doors open to a screened porch and adjoining deck for grilling, leading to a courtyard patio and a large, fenced backyard—your private outdoor retreat and personal playground. As you travel upstairs, you’ll first discover the newly finished bonus room over the garage, with built-ins, window bench with storage, and double closets—ideal for an office, gym, playroom or even an additional bedroom. Continue up to the luxurious primary suite with its own fireplace, private screened porch, walk-in closet, and spa-inspired bath featuring a frameless dual-head shower, soaking tub, and quartz-topped double vanity. Two additional bedrooms and a full bath complete this level. The third floor offers an impressively large flex suite with full private bath that easily adapts as a media room, in-law or guest suite—whatever your lifestyle demands. What sets this home apart? A rare two-car garage, two screened porches, multiple outdoor living spaces, and quality finishes throughout. Step outside and enjoy the best of Decatur living—the charm, the community, the vibrant eateries and shops of Oakhurst, Downtown Decatur, and Avondale Estates—all just minutes away. Walking distance to the Waldorf School and other private schools. You’re also close to Legacy Park, Dekalb School of the Arts, Emory University, the CDC, and easy access to I-285—all while benefiting from lower unincorporated DeKalb County taxes. Museum School lottery eligible. Serene. Sophisticated. Surprisingly convenient. This is the Decatur lifestyle, perfected.
Zillow last checked: 8 hours ago
Listing updated: January 04, 2026 at 06:38pm
Listing Provided by:
KIRSTEN CONOVER,
Berkshire Hathaway HomeServices Georgia Properties
Bought with:
Evin Earnhart, 367729
Bolst, Inc.
Source: FMLS GA,MLS#: 7669036
Facts & features
Interior
Bedrooms & bathrooms
- Bedrooms: 4
- Bathrooms: 4
- Full bathrooms: 3
- 1/2 bathrooms: 1
Primary bedroom
- Features: Split Bedroom Plan, In-Law Floorplan
- Level: Split Bedroom Plan, In-Law Floorplan
Bedroom
- Features: Split Bedroom Plan, In-Law Floorplan
Primary bathroom
- Features: Double Vanity, Separate Tub/Shower, Soaking Tub
Dining room
- Features: Butlers Pantry, Separate Dining Room
Kitchen
- Features: Breakfast Bar, Cabinets White, Kitchen Island, Stone Counters, View to Family Room
Heating
- Forced Air, Natural Gas
Cooling
- Ceiling Fan(s), Central Air
Appliances
- Included: Dishwasher, Disposal, Dryer, Gas Range, Gas Water Heater, Microwave, Self Cleaning Oven, Range Hood, Refrigerator, Washer
- Laundry: Laundry Room, Upper Level
Features
- Bookcases, Double Vanity, High Ceilings 10 ft Main, High Ceilings 9 ft Upper, High Speed Internet, Walk-In Closet(s), Wet Bar
- Flooring: Hardwood, Carpet, Ceramic Tile
- Windows: Insulated Windows
- Basement: Crawl Space
- Number of fireplaces: 2
- Fireplace features: Family Room, Master Bedroom, Gas Log
- Common walls with other units/homes: No Common Walls
Interior area
- Total structure area: 3,746
- Total interior livable area: 3,746 sqft
- Finished area above ground: 3,746
- Finished area below ground: 0
Property
Parking
- Total spaces: 2
- Parking features: Attached, Garage Door Opener, Driveway, Garage
- Attached garage spaces: 2
- Has uncovered spaces: Yes
Accessibility
- Accessibility features: None
Features
- Levels: Three Or More
- Patio & porch: Front Porch, Rear Porch, Screened, Side Porch, Deck
- Exterior features: Courtyard, Private Yard
- Pool features: None
- Spa features: None
- Fencing: Back Yard,Wood
- Has view: Yes
- View description: City
- Waterfront features: None
- Body of water: None
Lot
- Size: 0.26 Acres
- Dimensions: 126x95x146x76
- Features: Back Yard, Front Yard, Level
Details
- Additional structures: Garage(s)
- Parcel number: 15 215 07 021
- Other equipment: None
- Horse amenities: None
Construction
Type & style
- Home type: SingleFamily
- Architectural style: Craftsman,Modern
- Property subtype: Single Family Residence, Residential
Materials
- Other
- Foundation: Concrete Perimeter
- Roof: Other
Condition
- Updated/Remodeled
- New construction: No
- Year built: 2008
Details
- Builder name: Stoney River Homes
- Warranty included: Yes
Utilities & green energy
- Electric: 220 Volts
- Sewer: Public Sewer
- Water: Public
- Utilities for property: Cable Available, Electricity Available, Natural Gas Available, Water Available, Sewer Available, Phone Available
Green energy
- Energy efficient items: Insulation, Thermostat
- Energy generation: None
Community & neighborhood
Security
- Security features: Smoke Detector(s)
Community
- Community features: Near Public Transport, Street Lights, Public Transportation, Near Schools, Near Trails/Greenway, Park, Near Shopping
Location
- Region: Decatur
- Subdivision: Midway Woods
Other
Other facts
- Listing terms: 1031 Exchange,Cash,Conventional,FHA,VA Loan
- Road surface type: Asphalt
Price history
| Date | Event | Price |
|---|---|---|
| 12/30/2025 | Sold | $1,065,000-7.4%$284/sqft |
Source: | ||
| 12/18/2025 | Pending sale | $1,150,000$307/sqft |
Source: | ||
| 10/24/2025 | Listed for sale | $1,150,000+111%$307/sqft |
Source: | ||
| 3/28/2013 | Sold | $544,900+0.9%$145/sqft |
Source: | ||
| 2/13/2013 | Pending sale | $539,900$144/sqft |
Source: Realty Associates of Atlanta, LLC. #5103133 Report a problem | ||
Public tax history
| Year | Property taxes | Tax assessment |
|---|---|---|
| 2025 | $11,273 +18.8% | $380,920 +34.8% |
| 2024 | $9,488 +19.6% | $282,680 +2.3% |
| 2023 | $7,931 -5% | $276,360 +3.1% |
Find assessor info on the county website
Neighborhood: Midway Woods
Nearby schools
GreatSchools rating
- 5/10Avondale Elementary SchoolGrades: PK-5Distance: 1.6 mi
- 5/10Druid Hills Middle SchoolGrades: 6-8Distance: 4.3 mi
- 6/10Druid Hills High SchoolGrades: 9-12Distance: 3.2 mi
Schools provided by the listing agent
- Elementary: Avondale
- Middle: Druid Hills
- High: Druid Hills
Source: FMLS GA. This data may not be complete. We recommend contacting the local school district to confirm school assignments for this home.
Get a cash offer in 3 minutes
Find out how much your home could sell for in as little as 3 minutes with a no-obligation cash offer.
Estimated market value$1,057,000
Get a cash offer in 3 minutes
Find out how much your home could sell for in as little as 3 minutes with a no-obligation cash offer.
Estimated market value
$1,057,000

