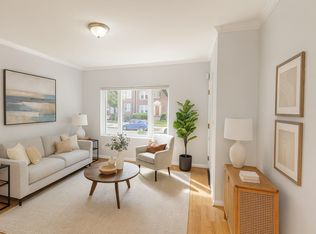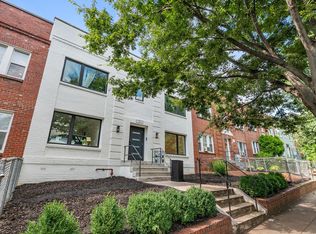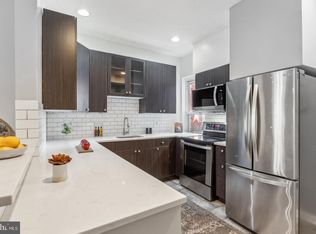Agents & Brokers, please bring your builders, architects, or developer's. This home has a large 2,513 Sq Ft lot with room to add FAR, & parking in the rear, from the alley. See Plat, & Zoning RF-1 Consult a local zoning expert. Access using Sentrilock on the front iron gate, however, bring a flashlight and hardhat! There are No utilities on in the home. We are looking for offers based on full renovation and will not accept offers contingent on home inspections, due diligence or lending appraisals.
For sale
$499,000
1274 Neal St NE, Washington, DC 20002
3beds
1,020sqft
Est.:
Townhouse
Built in 1924
2,513 Square Feet Lot
$-- Zestimate®
$489/sqft
$-- HOA
What's special
Front iron gateParking in the rear
- 333 days |
- 99 |
- 0 |
Zillow last checked: 8 hours ago
Listing updated: January 29, 2026 at 07:25am
Listed by:
Duane Emmet 301-674-7343,
Frank Emmet Real Estate, Inc., AMO
Source: Bright MLS,MLS#: DCDC2191502
Tour with a local agent
Facts & features
Interior
Bedrooms & bathrooms
- Bedrooms: 3
- Bathrooms: 1
- Full bathrooms: 1
Basement
- Area: 510
Heating
- Hot Water, Natural Gas
Cooling
- None
Appliances
- Included: Gas Water Heater
Features
- Basement: Exterior Entry,Rear Entrance,Concrete
- Has fireplace: No
Interior area
- Total structure area: 1,530
- Total interior livable area: 1,020 sqft
- Finished area above ground: 1,020
- Finished area below ground: 0
Property
Parking
- Parking features: Alley Access
Accessibility
- Accessibility features: None
Features
- Levels: Three
- Stories: 3
- Pool features: None
Lot
- Size: 2,513 Square Feet
- Dimensions: 16.75 x 150
- Features: Urban Land-Cristiana-Sunnysider
Details
- Additional structures: Above Grade, Below Grade
- Parcel number: 4063//0096
- Zoning: RF-1
- Special conditions: Standard
Construction
Type & style
- Home type: Townhouse
- Architectural style: Federal
- Property subtype: Townhouse
Materials
- Brick
- Foundation: Slab
Condition
- Fixer
- New construction: No
- Year built: 1924
Utilities & green energy
- Electric: Other
- Sewer: Public Sewer
- Water: Public
Community & HOA
Community
- Subdivision: Trinidad
HOA
- Has HOA: No
Location
- Region: Washington
Financial & listing details
- Price per square foot: $489/sqft
- Tax assessed value: $624,860
- Annual tax amount: $5,377
- Date on market: 3/21/2025
- Listing agreement: Exclusive Agency
- Listing terms: Cash,Conventional
- Ownership: Fee Simple
Estimated market value
Not available
Estimated sales range
Not available
$3,688/mo
Price history
Price history
| Date | Event | Price |
|---|---|---|
| 9/2/2025 | Price change | $499,000-3.9%$489/sqft |
Source: | ||
| 7/7/2025 | Price change | $519,000-1.1%$509/sqft |
Source: | ||
| 3/22/2025 | Listed for sale | $525,000$515/sqft |
Source: | ||
Public tax history
Public tax history
| Year | Property taxes | Tax assessment |
|---|---|---|
| 2025 | $5,311 -1.2% | $624,860 -1.2% |
| 2024 | $5,377 +2.4% | $632,570 +2.4% |
| 2023 | $5,249 +8.4% | $617,550 +8.4% |
Find assessor info on the county website
BuyAbility℠ payment
Est. payment
$2,843/mo
Principal & interest
$2573
Property taxes
$270
Climate risks
Neighborhood: Trinidad
Nearby schools
GreatSchools rating
- 4/10Wheatley Education CampusGrades: PK-8Distance: 0.1 mi
- 3/10Dunbar High SchoolGrades: 9-12Distance: 1.4 mi
Schools provided by the listing agent
- District: District Of Columbia Public Schools
Source: Bright MLS. This data may not be complete. We recommend contacting the local school district to confirm school assignments for this home.
Open to renting?
Browse rentals near this home.- Loading
- Loading
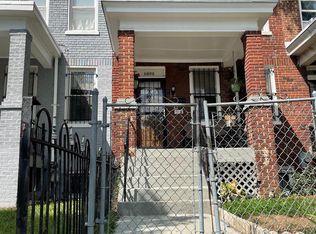
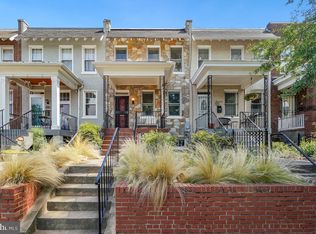
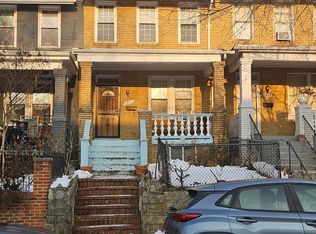

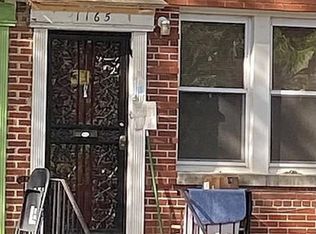
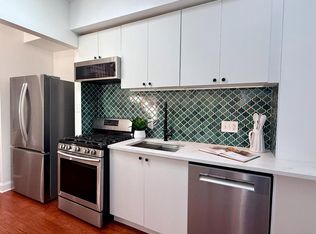
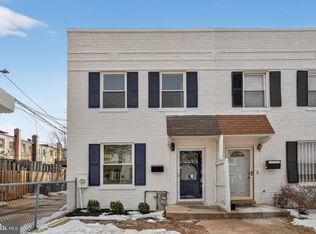
![[object Object]](https://photos.zillowstatic.com/fp/247d6d6e7e9c361b3921e82753b60352-p_c.jpg)
