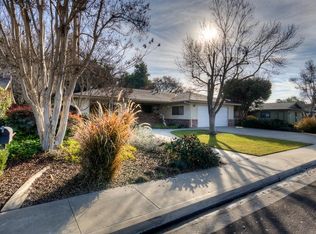This lovely home can be your's just in time to enjoy the backyard paradise including a custom free form pebble tech pool, attached spa and water fall during those warm summer days. A large covered patio and mature landscaping with a lovely rose garden can be enjoyed when dining out back. Step inside and appreciate the open living area and easy to care for aggregate flooring. Kitchen features countertop breakfast bar and a new range top. Newer A.C. unit. Just 3 blocks away from Reedley College.
This property is off market, which means it's not currently listed for sale or rent on Zillow. This may be different from what's available on other websites or public sources.

