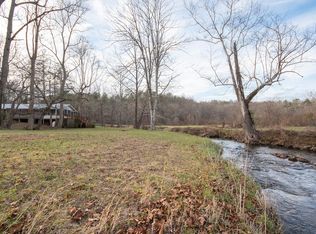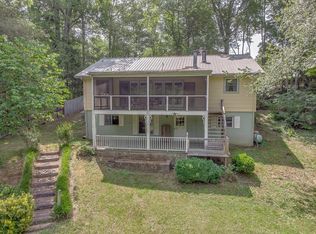Fantastic CREEKSIDE home for sale in Otto, NC. 3 Bedroom 3 Bath Home on a beautiful wide rushing creek. This home features 235+/- feet on Middle Creek, large level (mature plantings) yard, and spacious parking! Large open decks facing creek, off living room and master bedroom. Home has vaulted ceiling with brick fireplace. Master bedroom is 22'X15'5"/walk-in closet. Up the stairs are 2 bedrooms and bath. Kitchen features country style Breakfast/Dining 16'5"X8'2" and very large pantry/laundry area 12'9"X7'11". Back side of home has the most dreamy screened porch with beautiful flowering garden. There is a large workshop/craft room on property with lots of extra storage space. What a fun home to entertain family and friends...splashing and fishing in the creek, so much space in the yard for games and gardening, decks for relaxing and listening to the beautiful creek music and the dreamy porch to enjoy while reading or visiting with friends. Let's not forget the amazing mountains of NC with hiking trails,river rafting, Highlands Aerial Park, snow tubing, skiing. Don't miss this one!!!
This property is off market, which means it's not currently listed for sale or rent on Zillow. This may be different from what's available on other websites or public sources.

